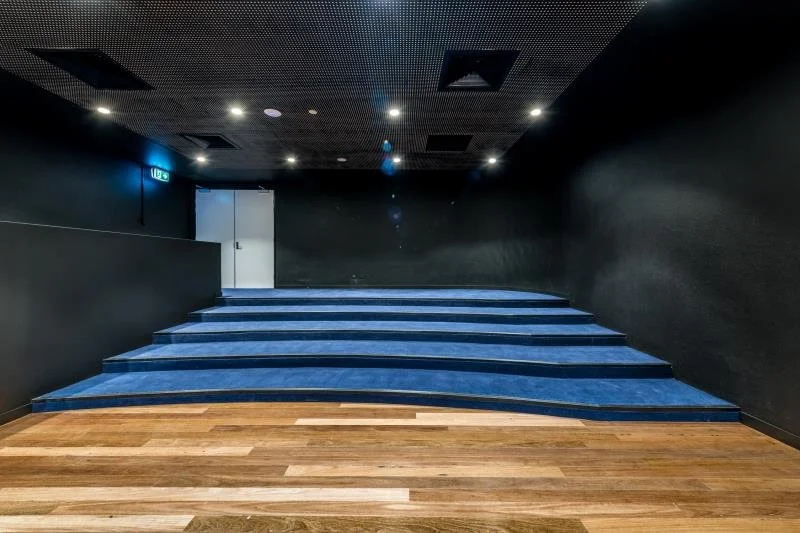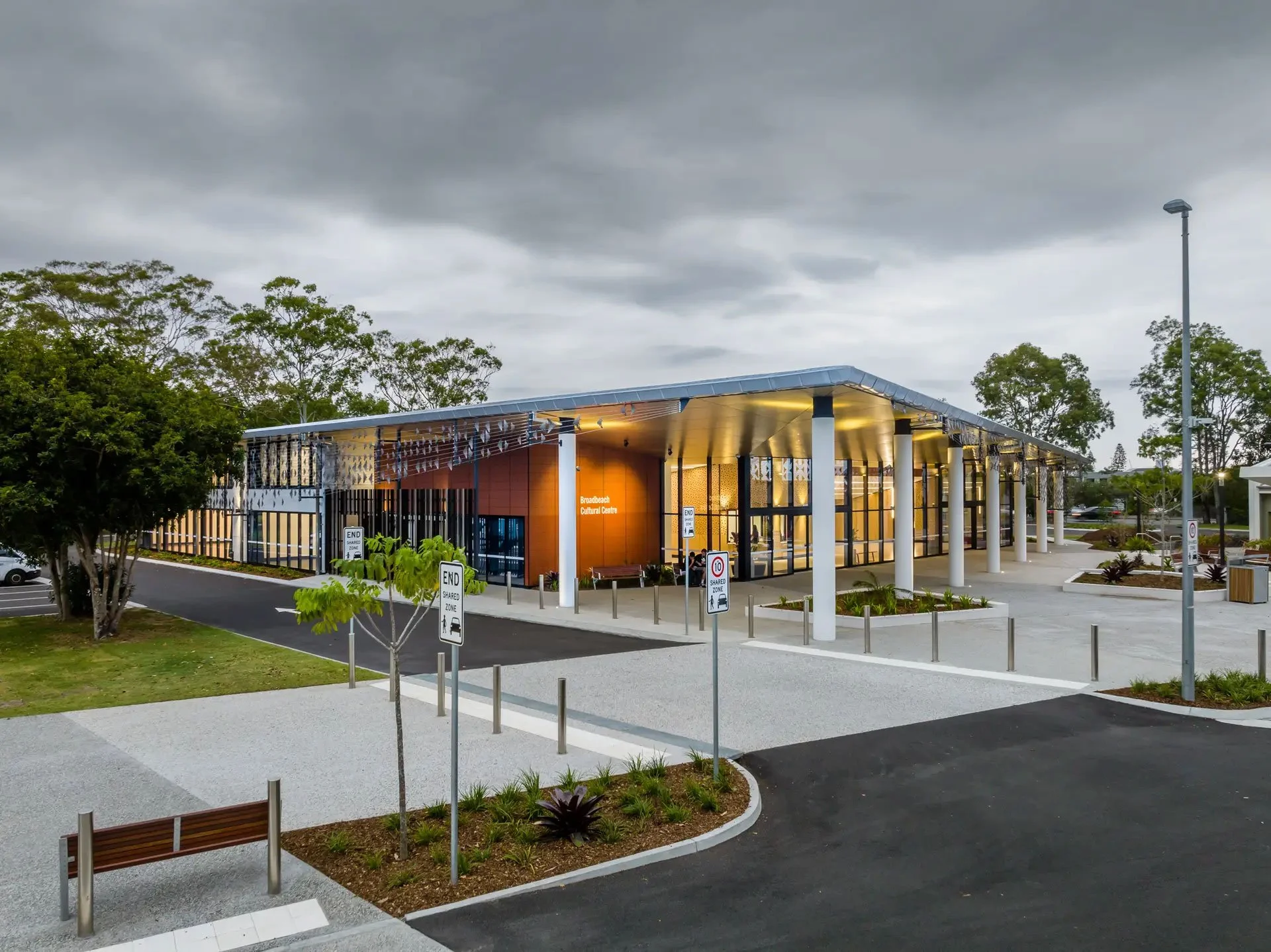
Broadbeach Cultural Centre | Peddle Thorp and Mode Design | Photographer: LucyRC Photography

Broadbeach Cultural Centre | Peddle Thorp and Mode Design | Photographer: LucyRC Photography
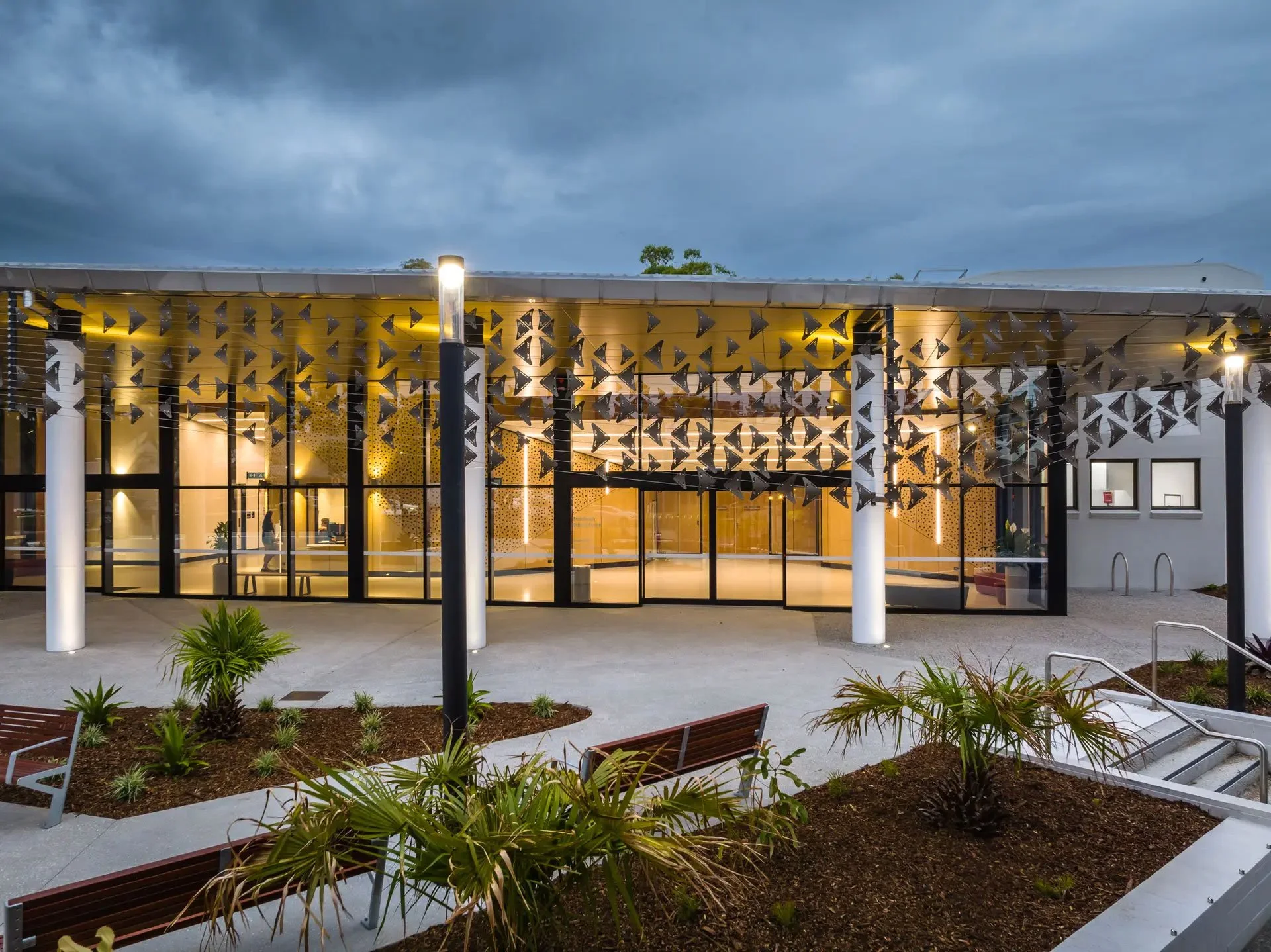
Broadbeach Cultural Centre | Peddle Thorp and Mode Design | Photographer: LucyRC Photography
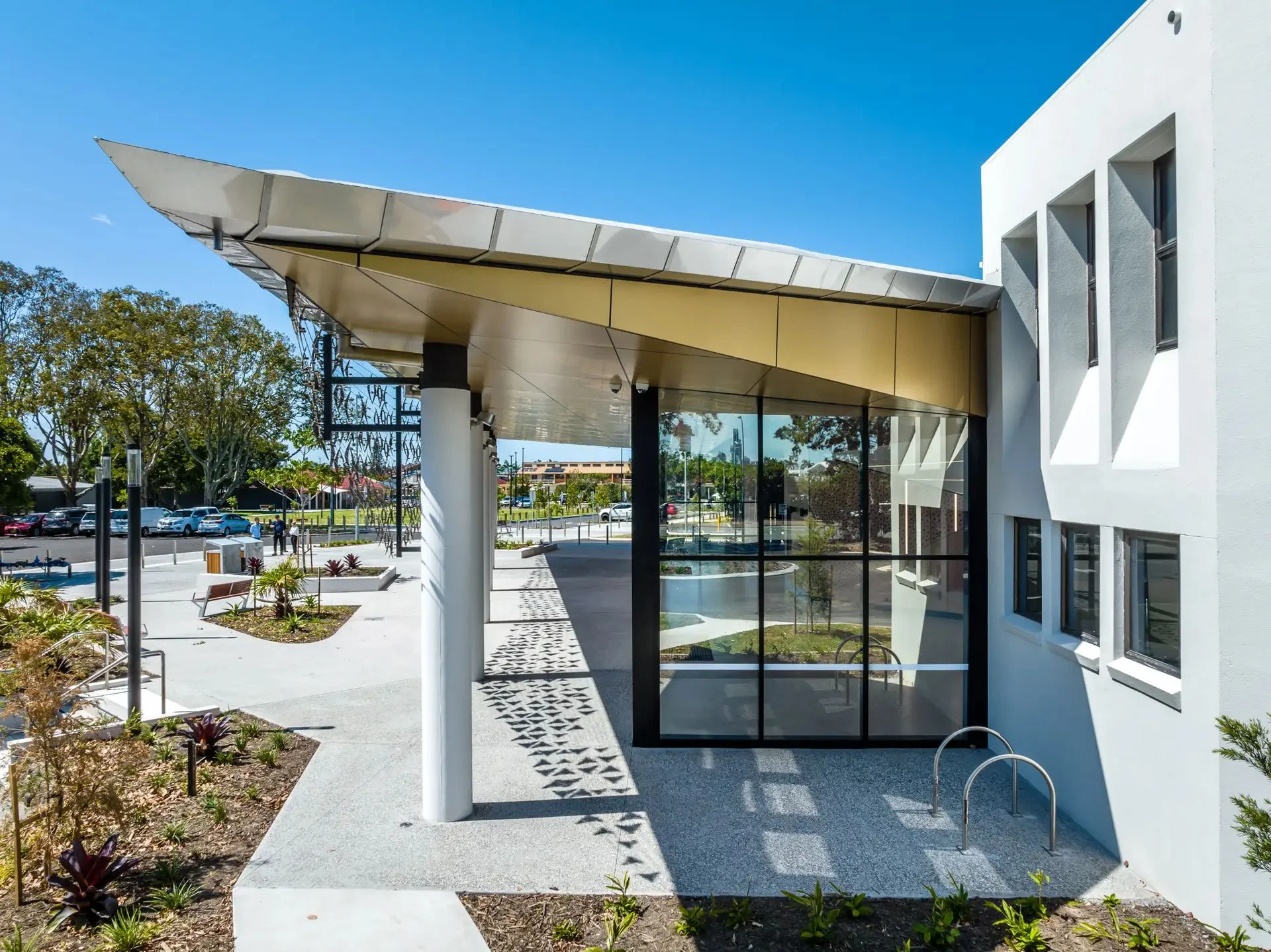
Broadbeach Cultural Centre | Peddle Thorp and Mode Design | Photographer: LucyRC Photography
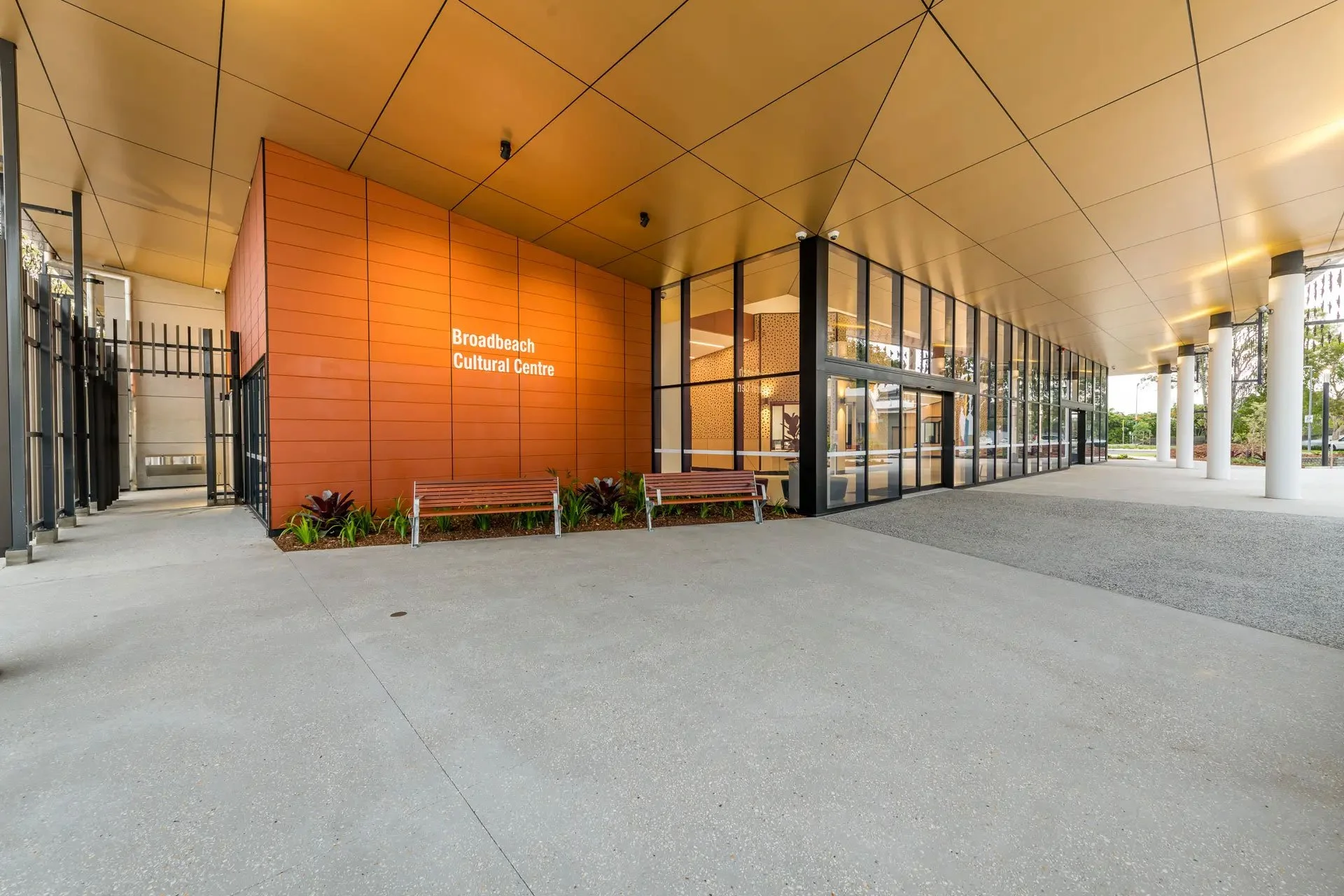
Broadbeach Cultural Centre | Peddle Thorp and Mode Design | Photographer: LucyRC Photography
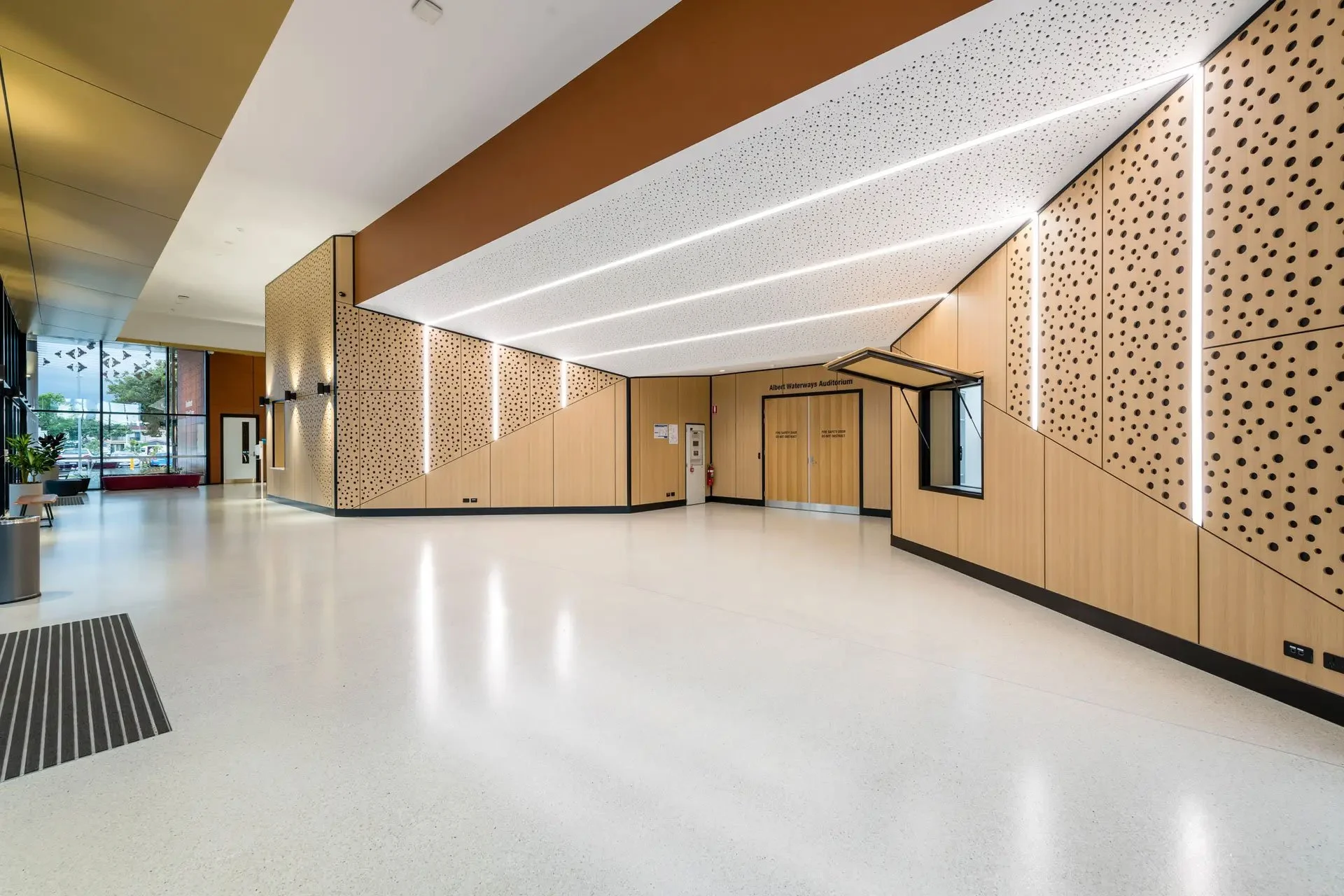
Broadbeach Cultural Centre | Peddle Thorp and Mode Design | Photographer: LucyRC Photography
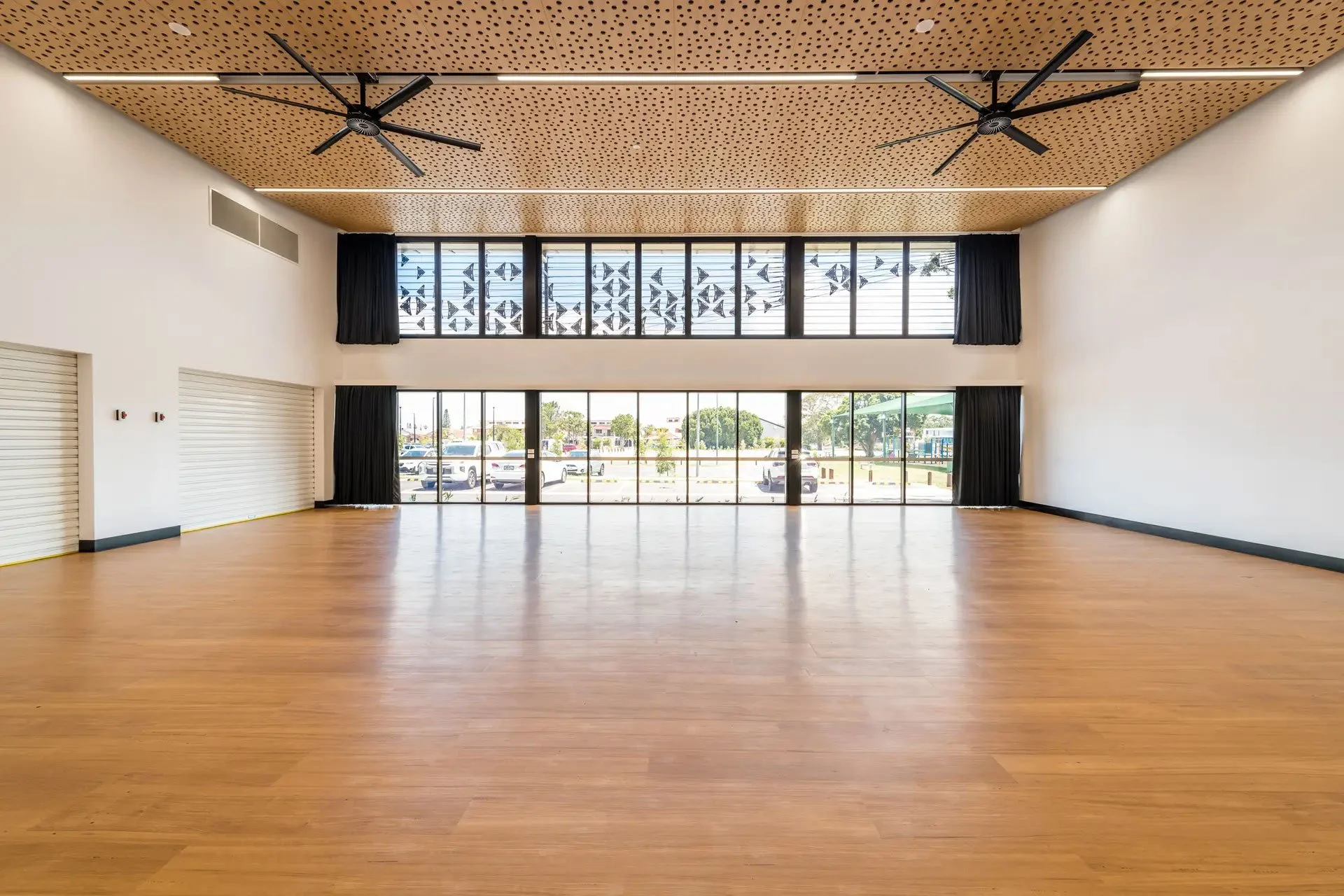
Broadbeach Cultural Centre | Peddle Thorp and Mode Design | Photographer: LucyRC Photography

Broadbeach Cultural Centre | Peddle Thorp and Mode Design | Photographer: LucyRC Photography

Broadbeach Cultural Centre | Peddle Thorp and Mode Design | Photographer: LucyRC Photography
Broadbeach Cultural Centre by Peddle Thorp and Mode Design
The Broadbeach Cultural Centre is a modern expansion of the former Albert Waterways Community Hall, designed by Peddle Thorp and Mode Design as part of the City of Gold Coast’s growing cultural precinct. Completed in early 2023, the project is a lesson in adaptive reuse, retaining the original hall while adding new performance spaces, meeting rooms, community areas, and a generous waterfront lobby. We spoke to Peddle Thorp about Broadbeach Community Centre, which is shortlisted for the EmAGN Project Award at the upcoming Queensland Architecture Awards.
In what ways does the design of the Broadbeach Cultural Centre strengthen community connection and participation within the precinct, now and into the future?
The Broadbeach Cultural Centre was conceived not just as a place to house programs, but as an active participant in shaping community life. Its architecture reinforces this vision by delivering a spatial framework that is open, adaptable, and deeply integrated with its surrounding precinct — including green spaces, the local library, and other City assets. This thoughtful urban positioning elevates the centre beyond a standalone building to become a cultural and social anchor.
Internally, the Centre supports a dynamic, ever-changing weekly schedule — from senior memoir writing groups and mums-and-bubs yoga, to martial arts, Irish dance, meditation, and workforce readiness programs. These activities don’t just co-exist, they thrive, thanks to flexible spaces that prioritise light, acoustics, and spatial clarity. The built environment encourages both scheduled and spontaneous engagement, creating moments of connection between individuals, groups, and generations.
As the city grows and diversifies, the Centre remains a reliable constant: a place where the community gathers, learns, and celebrates. Its enduring relevance is a testament to the power of architecture to support social infrastructure and foster long-term participation.
What considerations were made to ensure the spaces are welcoming, intuitive, and accessible for a broad range of users, including people of all ages and abilities?
Inclusivity and universal design were embedded from the earliest stages of the project. The design team approached the Centre as a facilitator of access, a place where people of all backgrounds and abilities could participate comfortably and confidently.
This is reflected in features such as:
Step-free access and wide circulation paths
Accessible lifts and access ramps to the auditorium stage
Clear sightlines, tactile and visual signage for intuitive navigation
Sensory-friendly details and acoustic performance to support both quiet and active uses
Multi-functional rooms that adapt to diverse physical and cognitive needs
The impact of this design thinking is evident in the breadth of programs successfully delivered in the space — from seated Zumba and intergenerational choirs, to financial literacy sessions, Italian conversation groups, and programs for young families. Each space is legible and adaptable, supporting users of all ages without hierarchy or exclusion.
Importantly, these decisions were made in consultation with community stakeholders, ensuring the final design responded not only to accessibility standards but to real-world community expectations.
How did the partnership between Peddle Thorp and Mode influence the design process, and what strengths did each practice bring to the project?
The primary design intent was to make the facility almost an extension of the outside world: the threshold was blurred, and the air conditioning is an opt-in option, allowing doors to remain open. The building scale was increased, with a tall, lantern-like lobby space that was visible and inviting from the street. Connectivity to the other buildings on site, (The Library and Life Education buildings) was enhanced and highlighted in the design. Future expansion of the Community Hub concept was also recognised in the master plan. Mode Design’s design intent was recognised by the young Peddle Thorp team of Alex Quah-Smith and Sasha Alexeenko, and they defended these important design elements through a rigorous value-management process.
Interestingly, the tender and design process did not allow for direct collaboration between Mode Design and Peddle Thorp, however the reference design by Mode Design was a key reference during the Managing Contractor’s (Paynters) design process, and despite a major redesign of the roof to reduce risk and cost, the original design was delivered in principle.
The agreement between the client and both architects and the managing contractor, Paynters, to incorporate an obsolete but still sound auditorium, with gentle refurbishment was a key environmental outcome which retained embodied energy, reduced cost and preserved a connection to the early history of the area.
Since the project’s completion, what feedback have you received from the community and key stakeholders about how the centre is being used and experienced?
Community and stakeholder feedback has been overwhelmingly positive, affirming both the functionality and the emotional resonance of the design. Since opening, the Broadbeach Cultural Centre has operated at high rates of repeat bookings and long-term engagement from groups such as U3A, BalletX, and Next Level Performing Arts.
Feedback from hirers frequently highlights:
The calming and welcoming atmosphere
The comfort and usability of the rooms for a wide range of activities
The ease with which the Centre supports transitions between different user groups
The natural light and beautiful finishes, which create a visually uplifting and beautiful environment that people enjoy spending time in
There’s also been consistent appreciation for the way the architecture supports, rather than dictates, activity. Whether it's hosting small group discussions or large-scale public events like the Albion Antique Fair, Movehood Wellness sessions, or the Gold Coast Vintage Market, the building flexes to accommodate varied needs with ease.
This kind of community endorsement underscores the design's success in achieving both social and functional outcomes, and speaks to the leadership, consultation, and clarity of vision embedded in the project.
As the Gold Coast region continues to grow, was future expansion or evolving community needs considered in the design? If so, how is adaptability built into the current scheme?
Future adaptability was a guiding principle in the Centre’s design. The architectural team recognised early on that the needs of the community would continue to shift, and therefore designed for flexibility, not prescriptive.
This is evident in:
Spaces that transition fluidly across the day — from yoga in the morning, to ballet and martial arts in the evening
Modular layouts, moveable furniture, and acoustic controls that support different scales of engagement
Technology-ready infrastructure that accommodates hybrid events and evolving digital requirements
Programming that reflects community change — from employment readiness sessions to multicultural workshops and intergenerational arts
By resisting a fixed program and instead offering a durable, scalable framework, the Centre can continue responding to emerging needs without requiring structural change. It’s a model of resilience in civic design, one that balances day-to-day practicality with a long-term vision for growth.
Tell us about your team’s experience engaging with the content on Built Environment Channel screens.
The Built Environment Channel is delivered to our office via screens in our Brisbane, Townsville and Cairns offices, allowing some of our own content and news, industry news and architectural highlights from around the world to be consumed within our work environment, keeping Peddle Thorp connected and aware.
It is a less intrusive form of engagement than email news bulletins and marketing material, and has been well accepted by our team.


