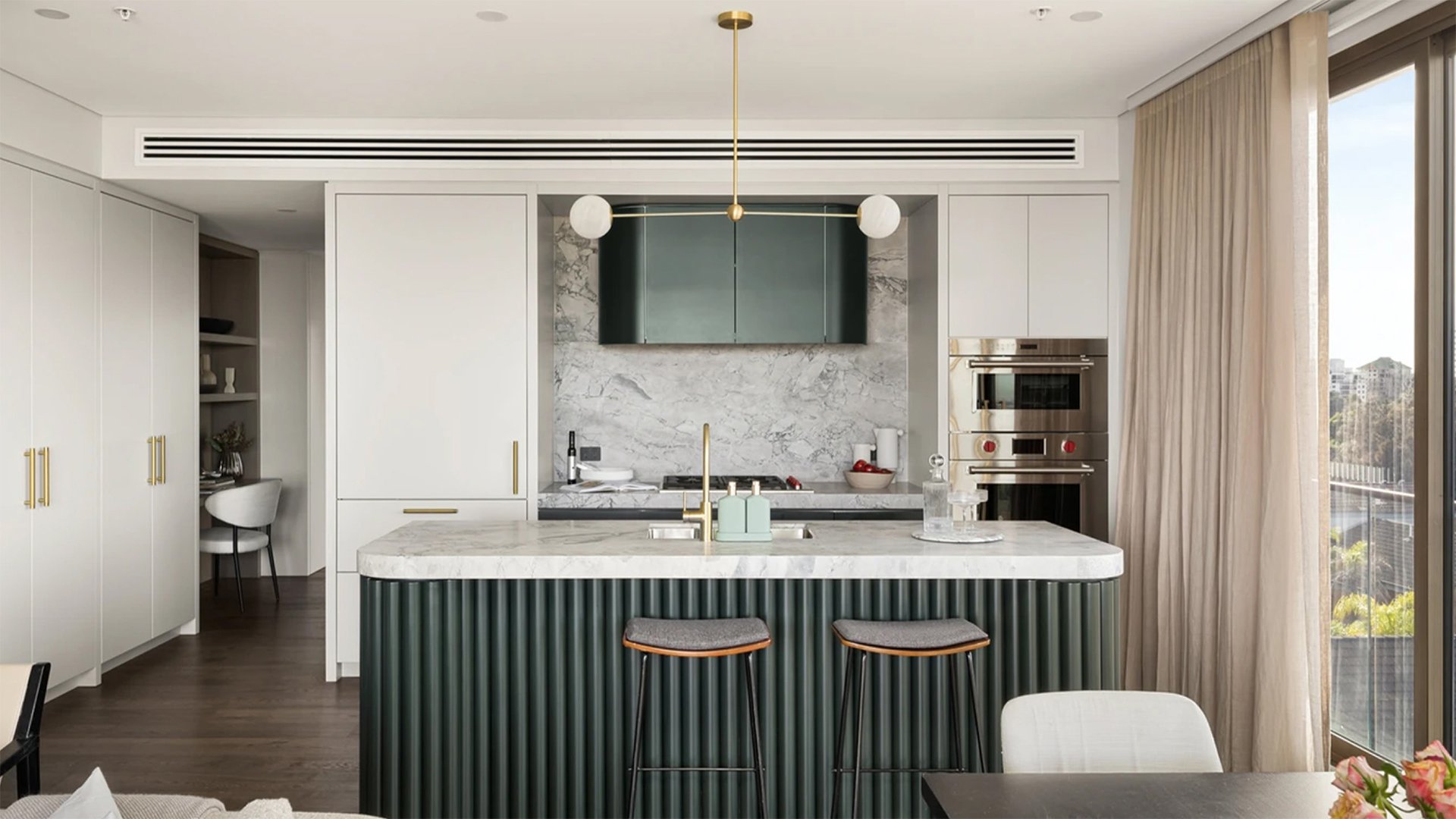
Akoya by Marchese Partners | Life3A
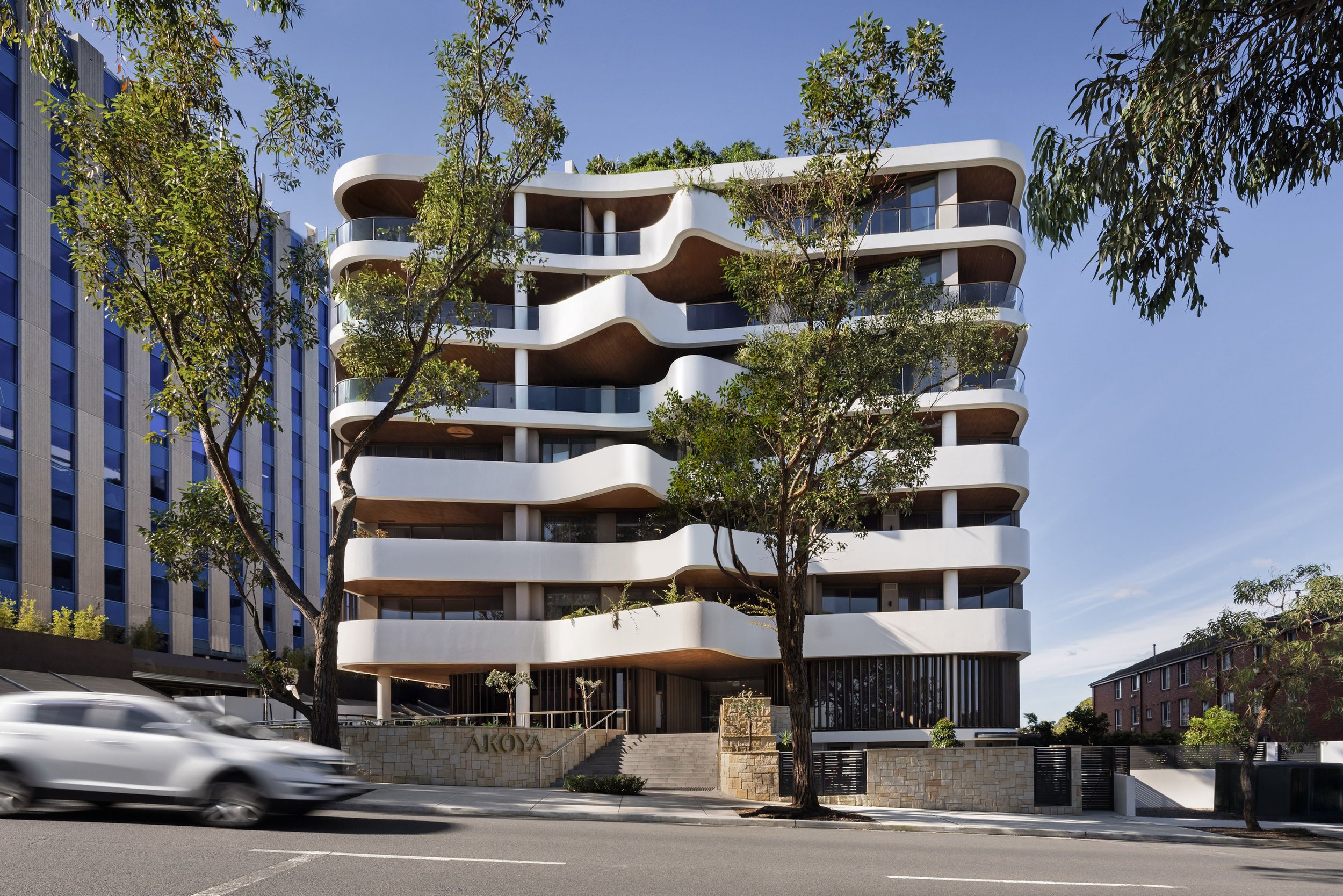
Akoya by Marchese Partners | Life3A
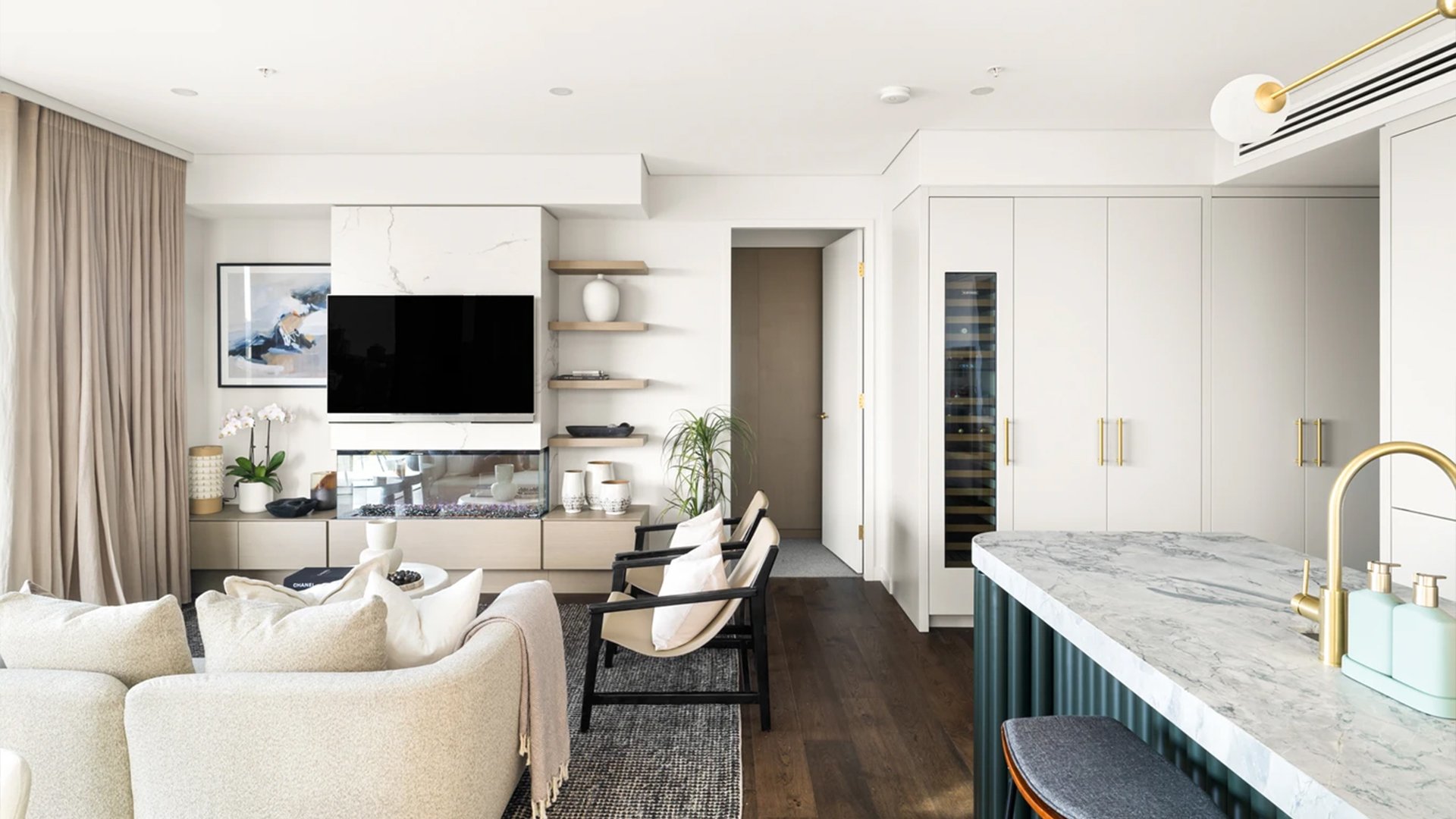
Akoya by Marchese Partners | Life3A
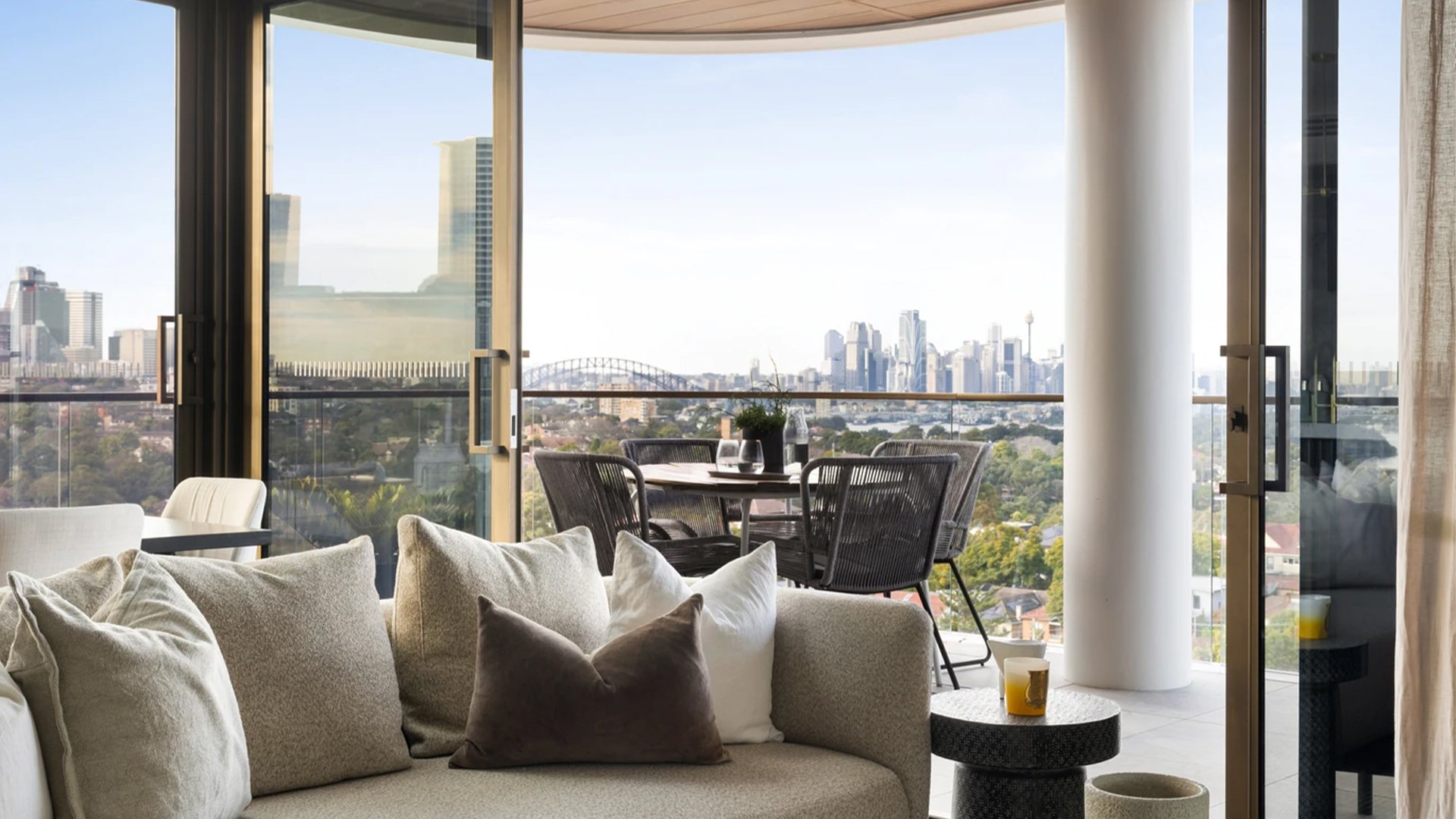
Akoya by Marchese Partners | Life3A
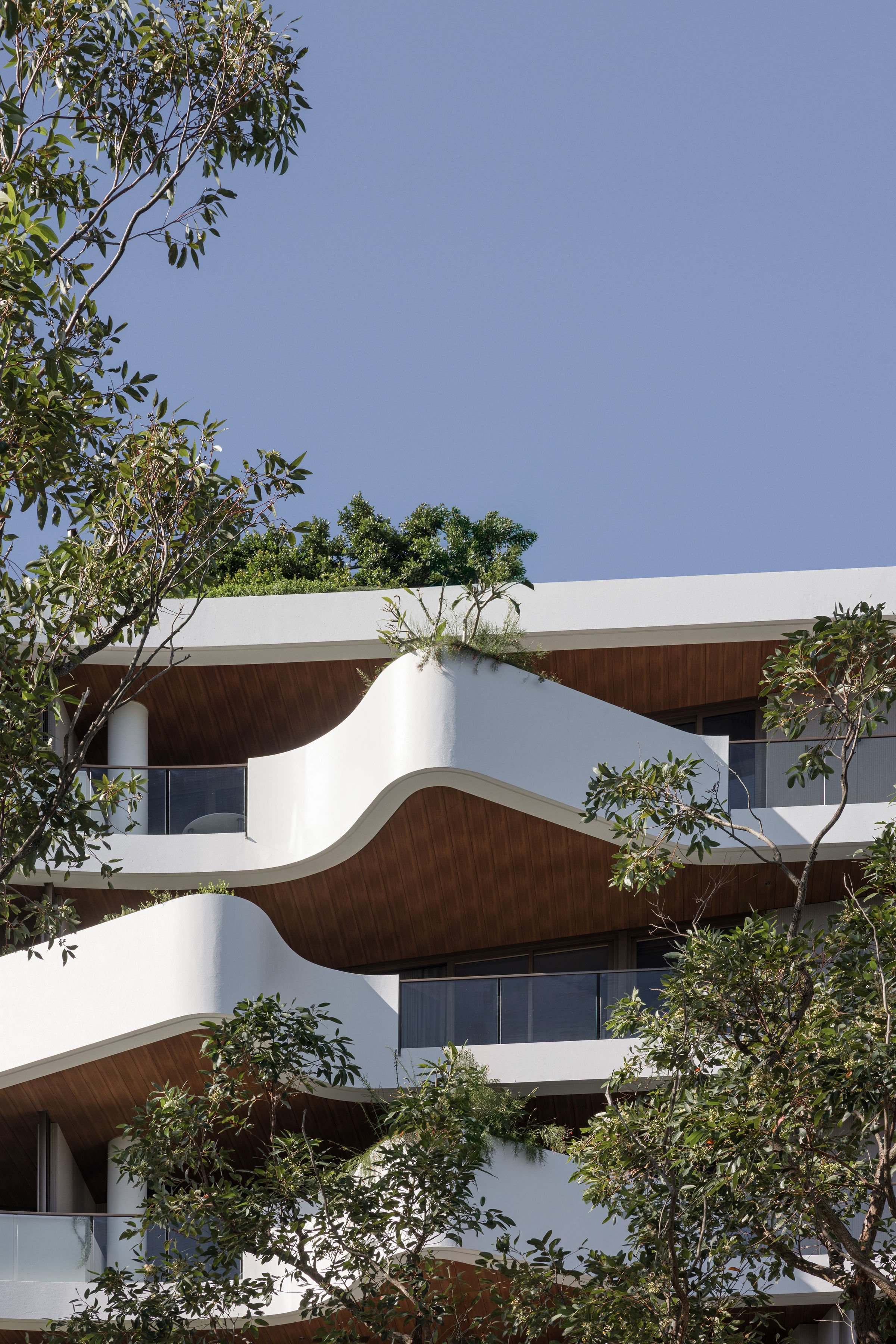
Akoya by Marchese Partners | Life3A
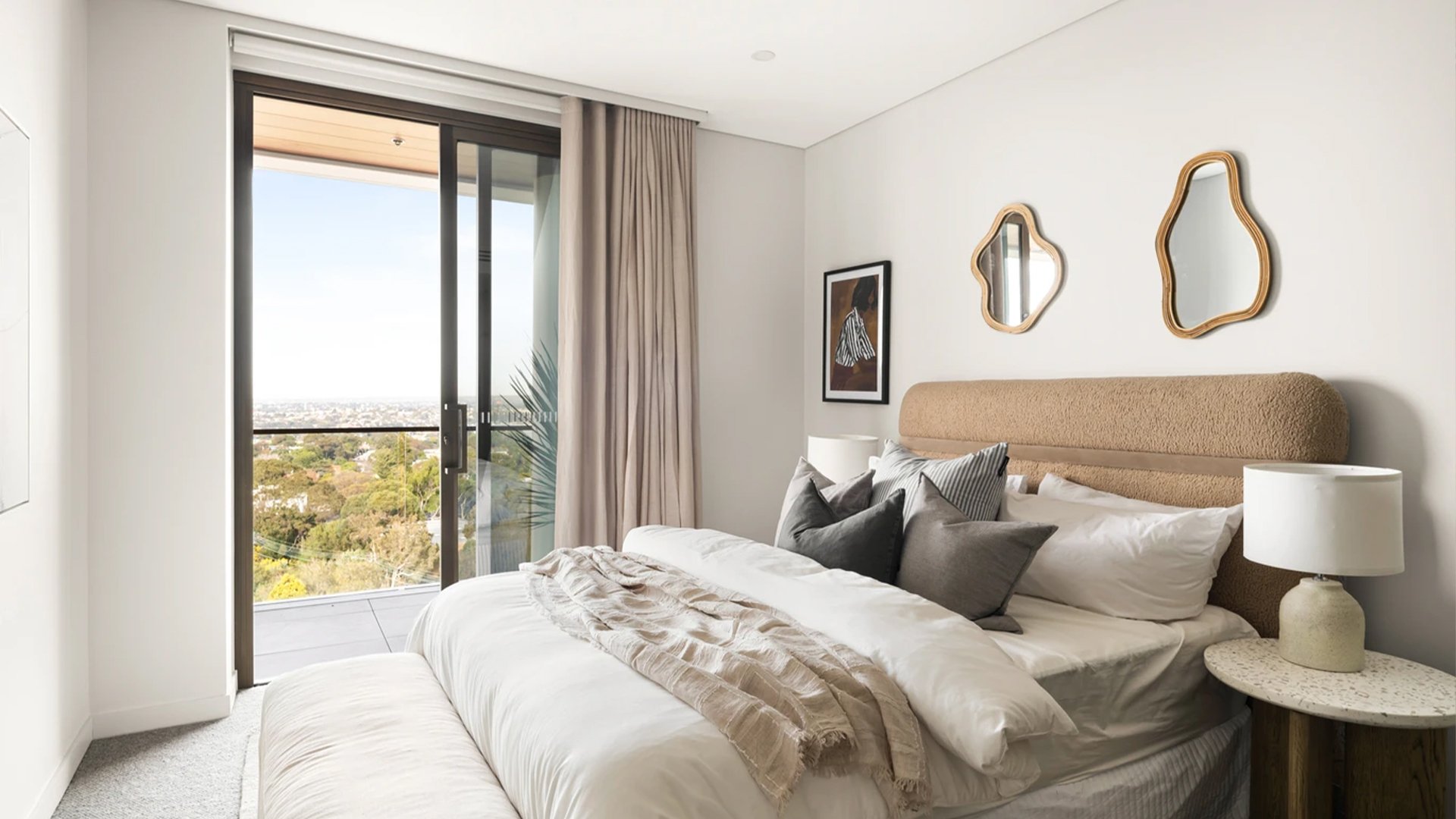
Akoya by Marchese Partners | Life3A
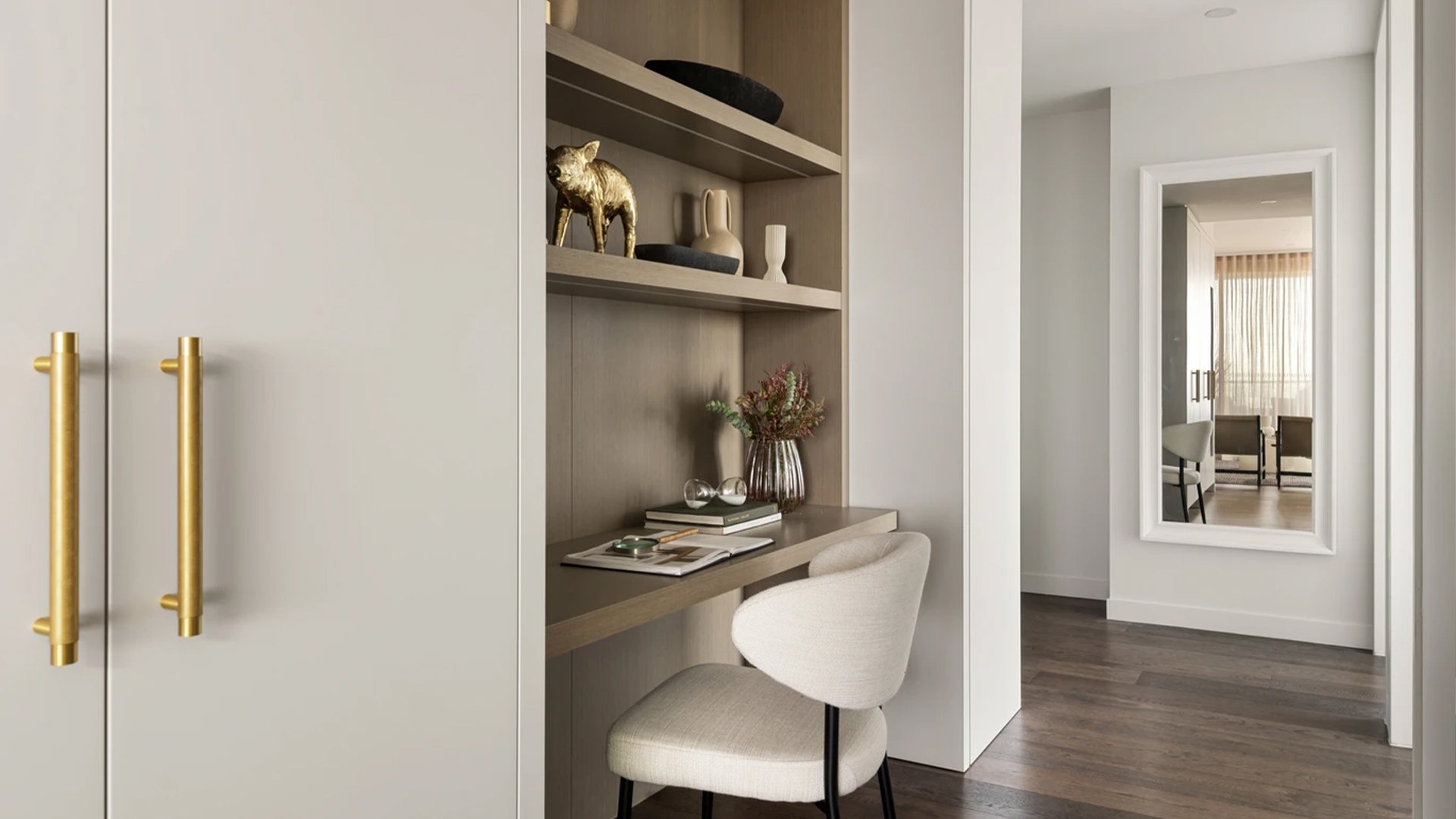
Akoya by Marchese Partners | Life3A
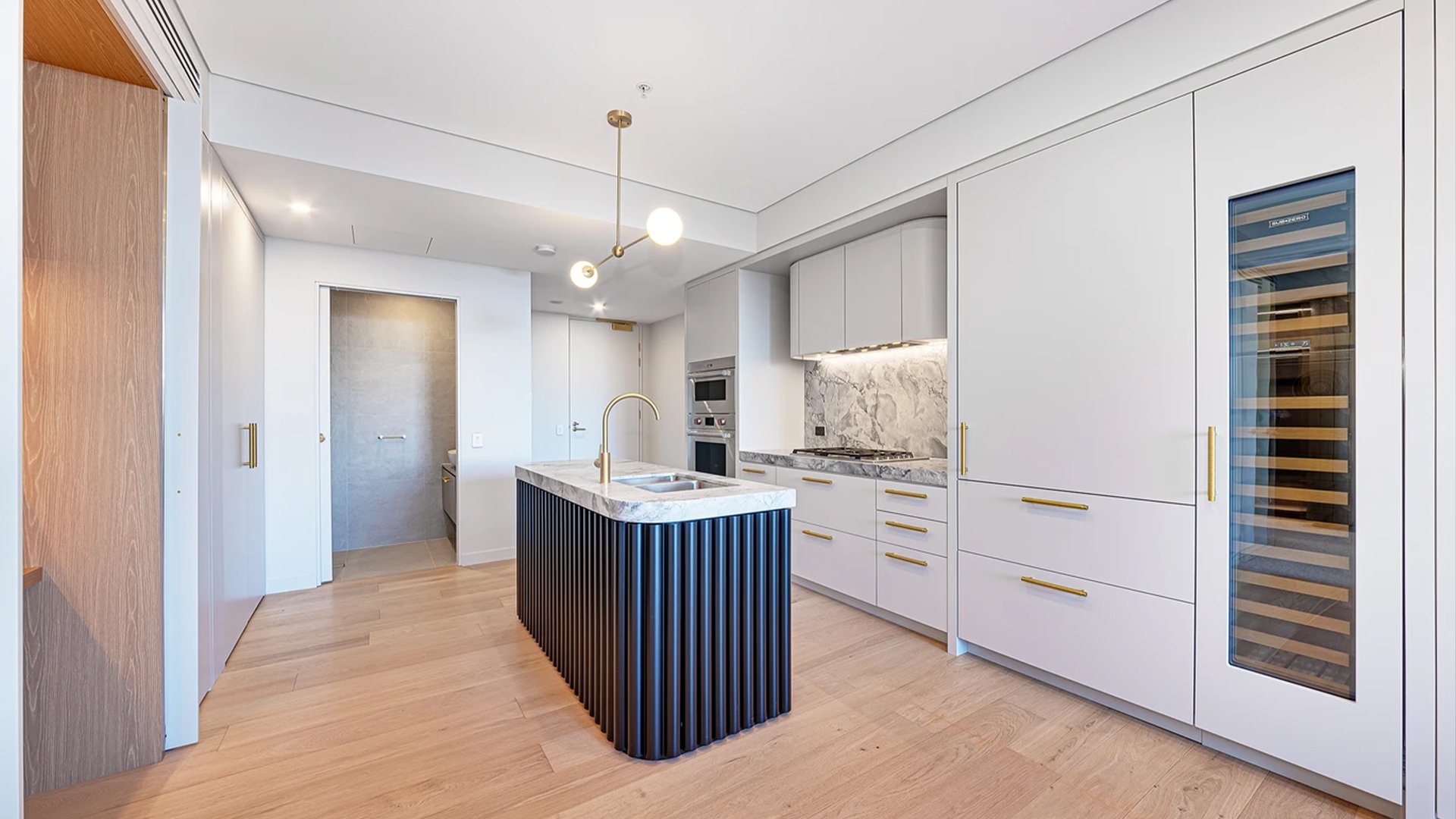
Akoya by Marchese Partners | Life3A
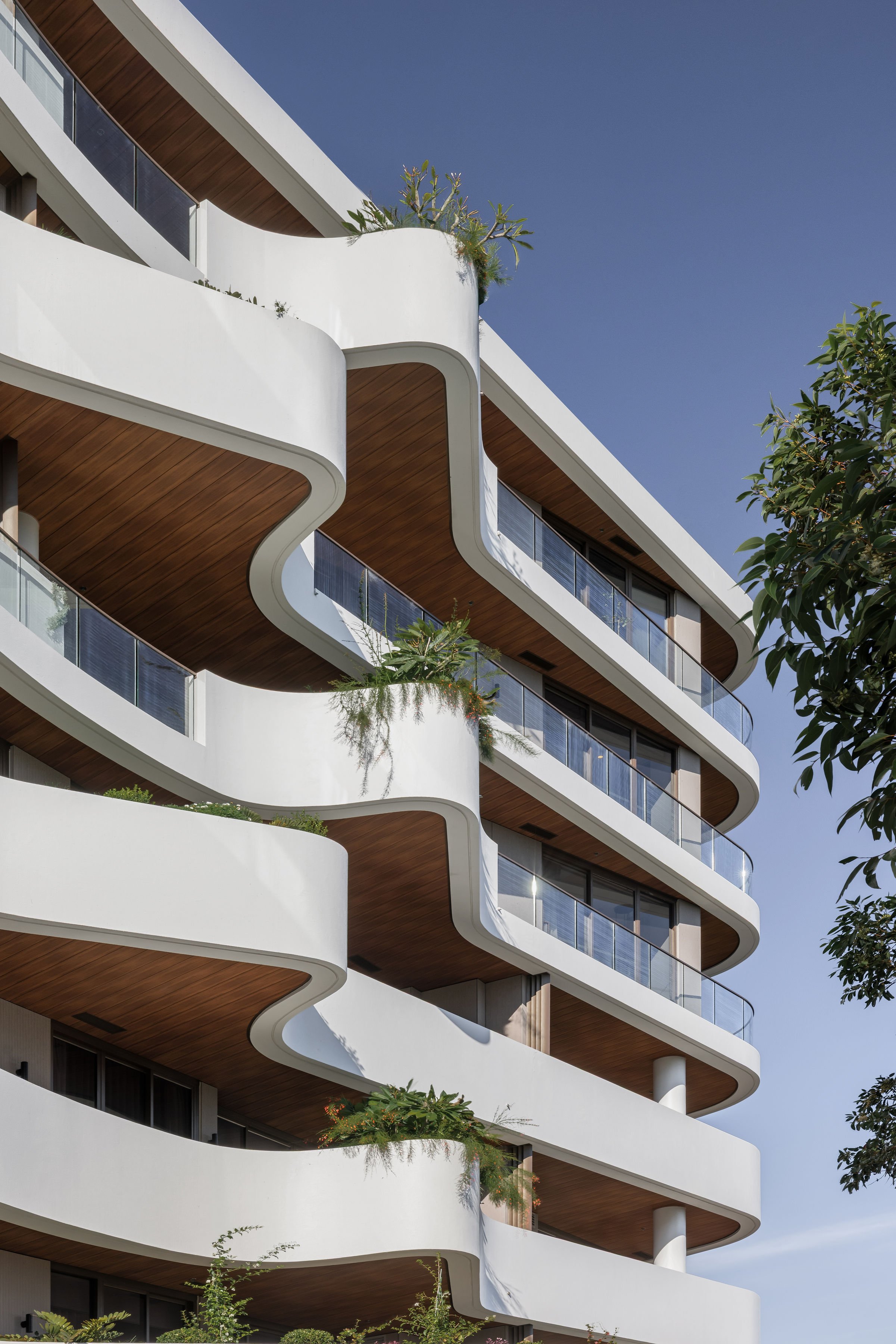
Akoya by Marchese Partners | Life3A
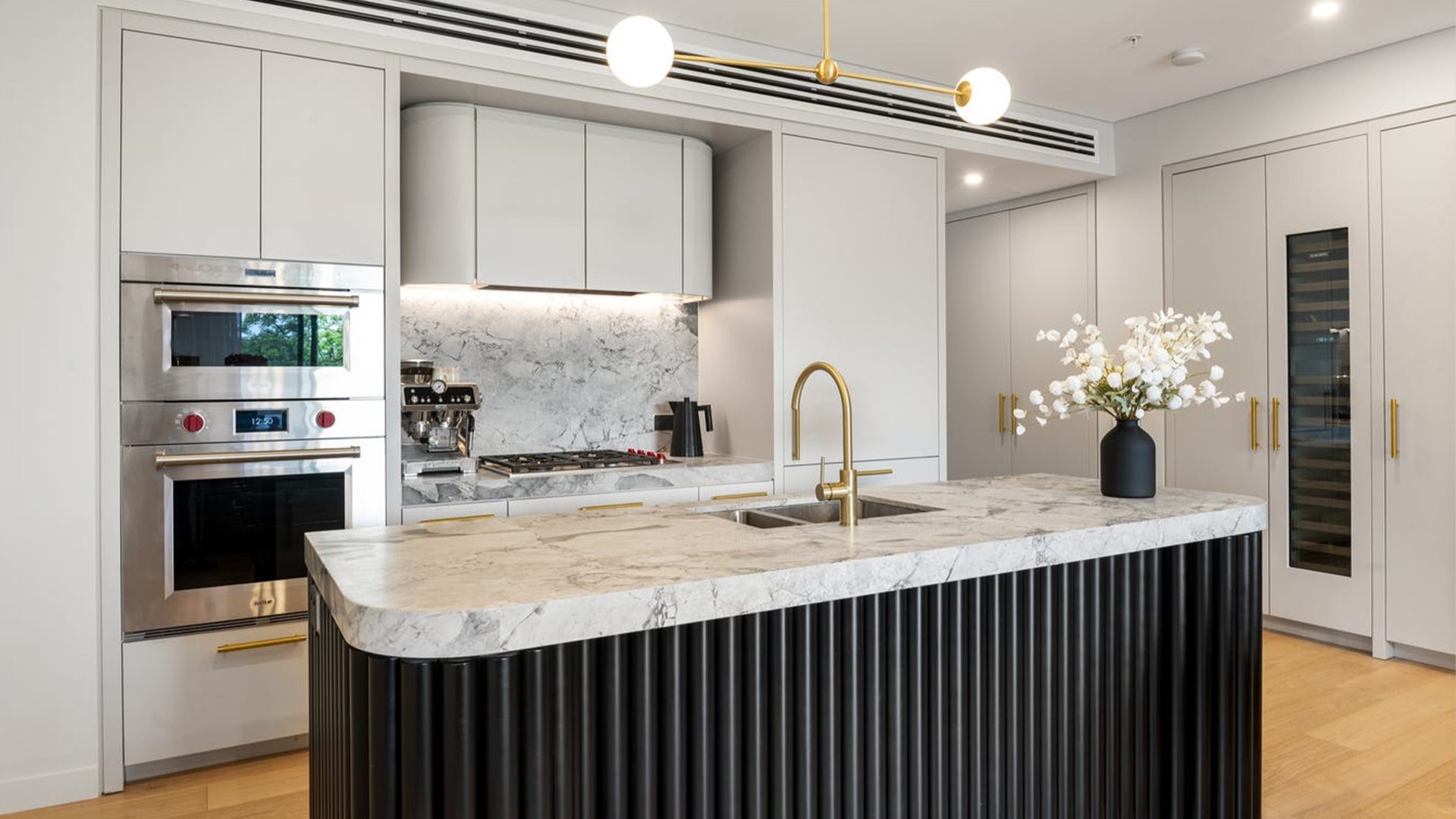
Akoya by Marchese Partners | Life3A
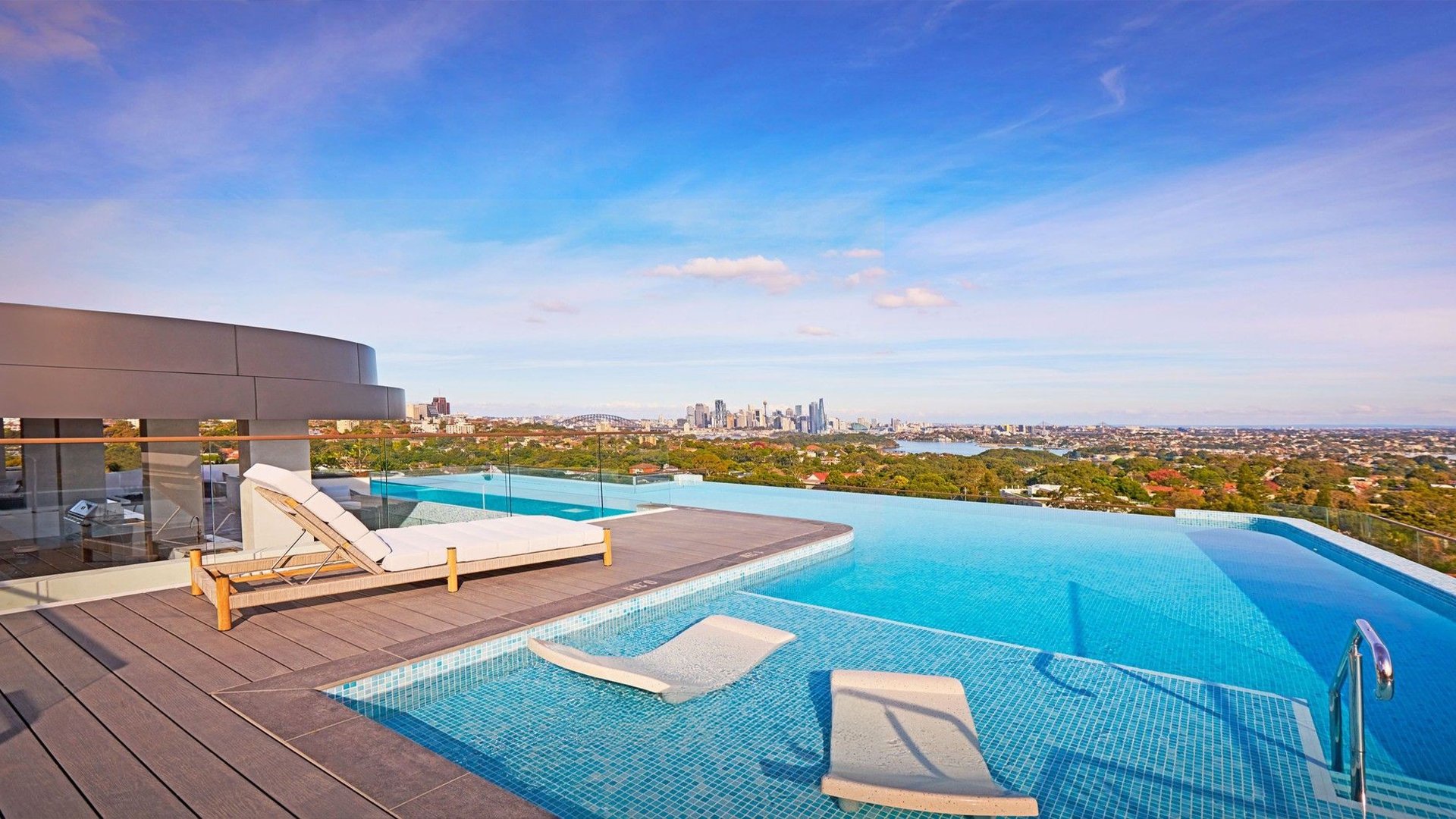
Akoya by Marchese Partners | Life3A
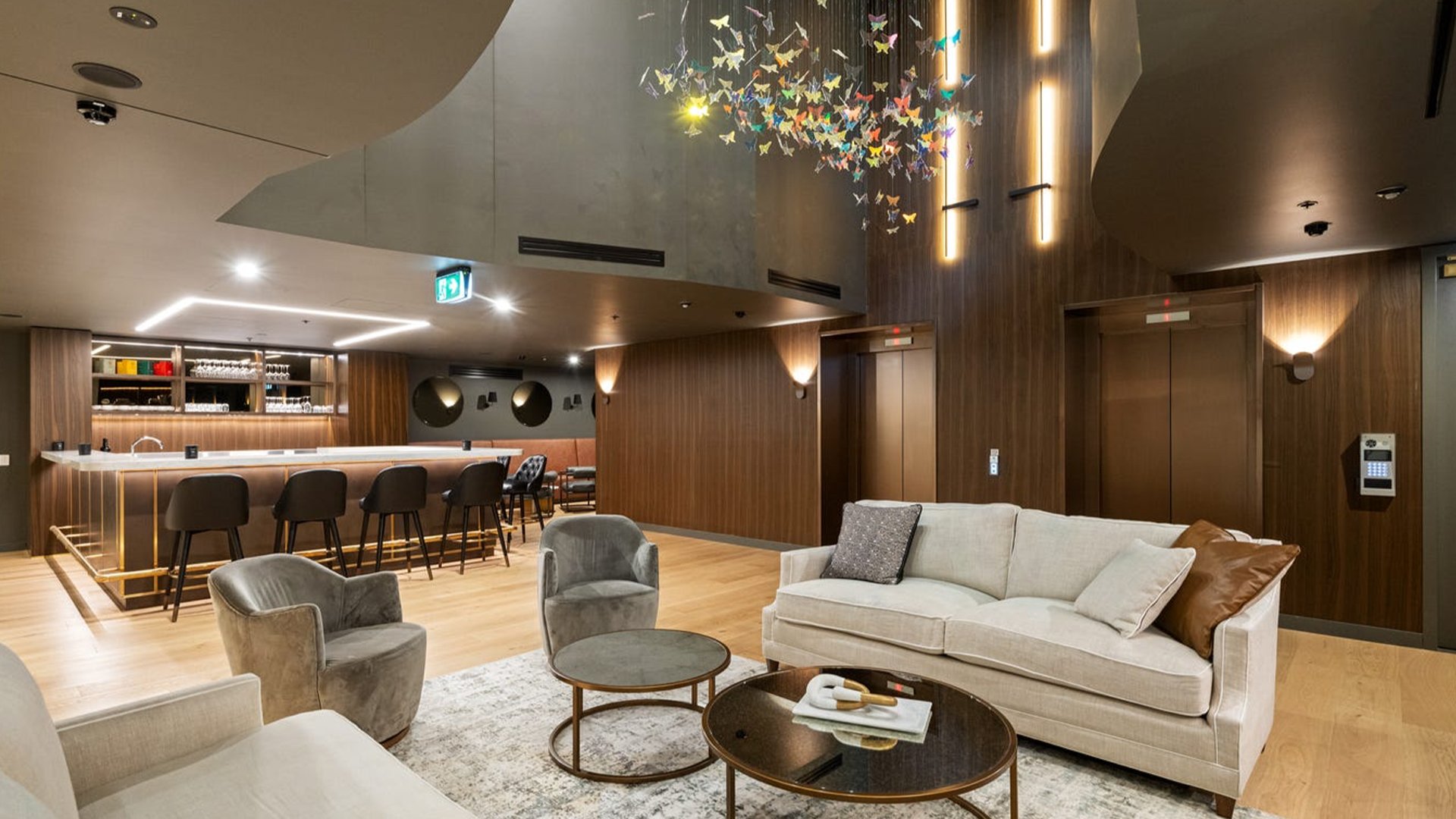
Akoya by Marchese Partners | Life3A
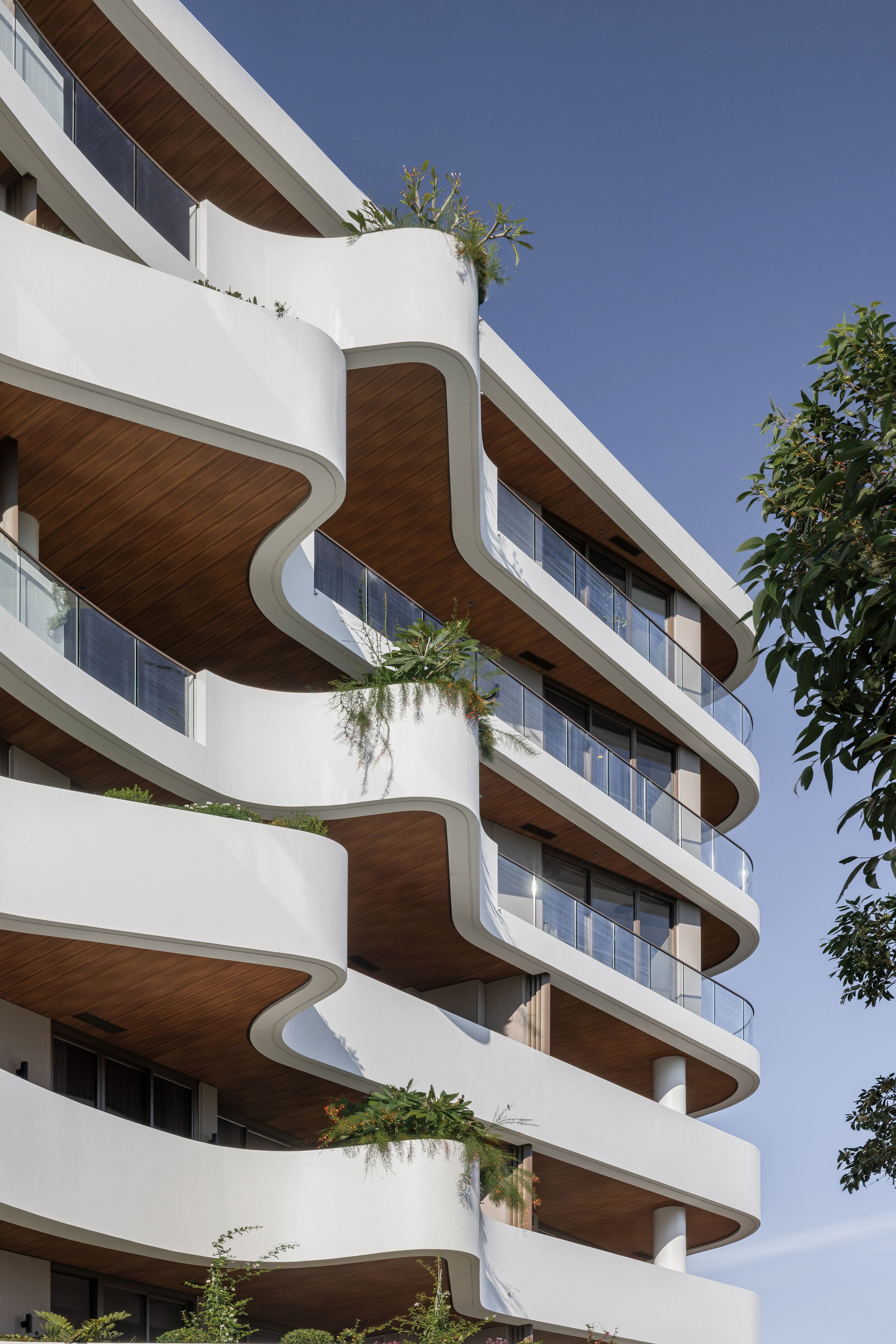
Akoya by Marchese Partners | Life3A
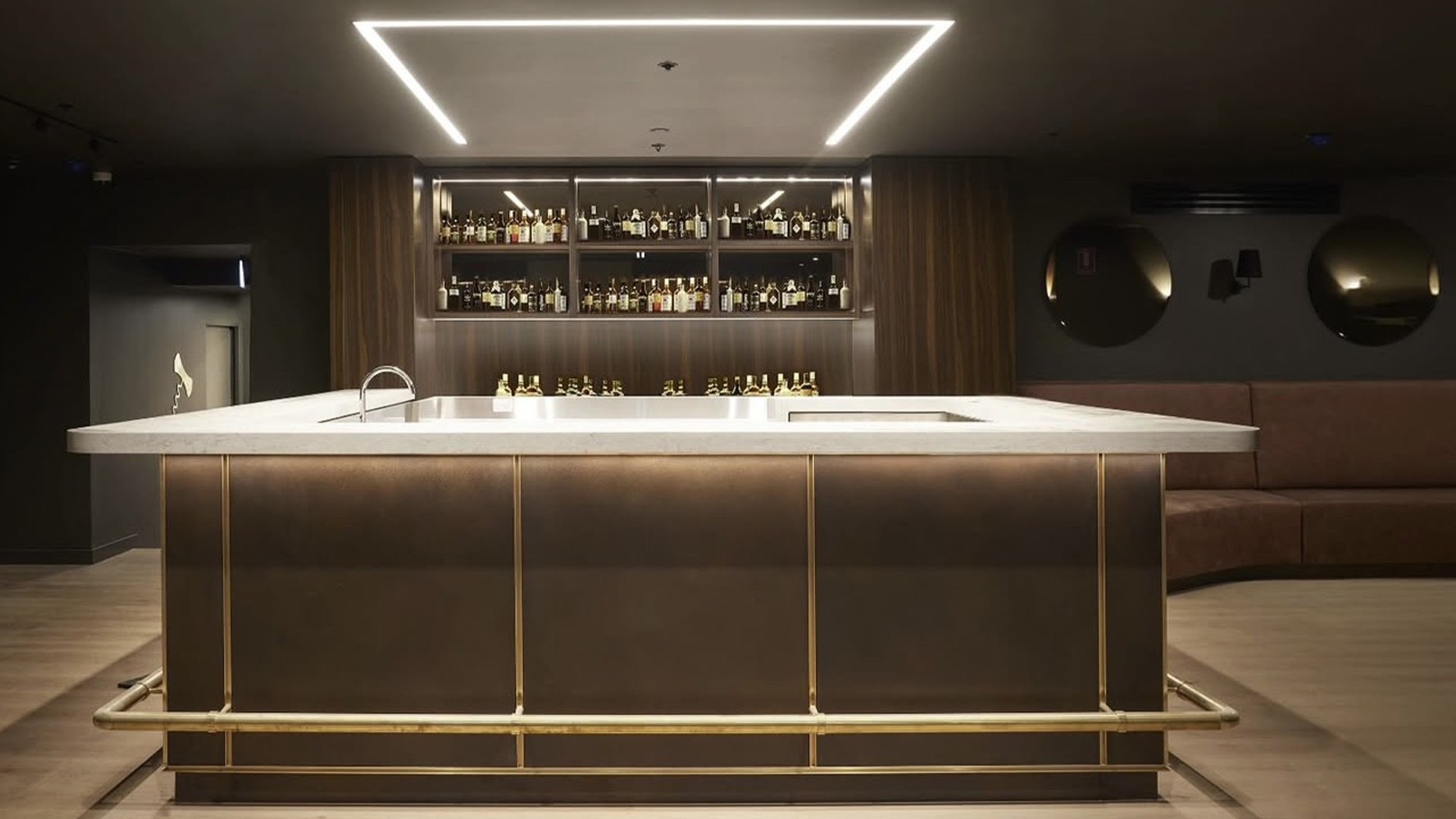
Akoya by Marchese Partners | Life3A
Akoya by Marchese Partners | Life3A
Akoya beautifully exemplifies the fusion of sustainable innovation and contemporary design, creating living spaces that are both environmentally mindful and aesthetically striking. With a strong focus on ageing in style, the project redefines retirement living through elegant architecture that supports comfort and wellbeing. We spoke to the team about the vision behind the project.
How does Marchese Partners' holistic approach to architecture, interiors, and master planning influence the design and success of projects like Akoya?
Having a holistic approach and all design disciplines involved during the design process allows us to deliver a project that considers all aspects of its design. The master planning and architecture set the narrative for the project the interiors and landscaping should work in harmony with this so we can create a cohesive design and complete experience for the building’s end users. This approach means we can deliver the best outcome for our clients. The vision is maintained throughout the process and does not get watered down by differing approaches to the design. As we are a multidisciplinary practice our clients get a holistic design team for the entire process of the project.
The vision for Akoya from the client was clear and our process allowed us to always link back to the vision and discuss with our client every design detail to ensure we delivered the best possible outcome.
How do you design spaces that promote physical well-being, mental health, and social interaction for the residents?
Well-designed private and social spaces in a building such as Akoya are fundamental to the success of a building. Ensuring adequate levels of natural light, and ventilation, and appropriate areas for amenities, recreation and social interaction are the key to promoting wellbeing and creating an onsite community. Our design team applied our knowledge and experience with large scale seniors living projects to create communal spaces in Akoya that provide opportunities for residents to create new friendships or try new hobbies. Numerous communal areas were provided to allow opportunity for interactions between residents, their families and the public. This enhances their experience within the development and over time creates community which is what differentiates Akoya as a building specifically designed for seniors and downsizers.
What sustainable design elements and materials were incorporated into Akoya to promote environmental responsibility?
We focus on selecting materials and design elements that will perform well and stand the test of time. Materials that will not require significant maintenance and will provide longevity for the building. Akoya was carefully designed to capture natural light, views and ventilation but also to minimise heat gain and traffic noise. The design incorporated deep recessed balconies, sun shading, performance glazing, and insulation to assist the building’s thermal performance as well as biophilic landscape elements on the façade to promote wellness and visual amenity. Interior finishes were selected for their beauty and longevity and ease of maintenance characteristics. Buildings should be designed to perform over time so we strive to design and select materials and elements that will weather well and have minimal impact to the environment.
What role do communal areas, such as the rooftop lounge and private library, play in encouraging social connections and a sense of belonging?
We understood that most of the residents that would live in Akoya, would be downsizers likely coming from the local area and from much larger homes so providing spaces that became an extension to their apartments would allow for a better transition to apartment living. These additional communal spaces would become their new backyards, formal dining rooms, rumpus rooms, home offices, gyms, areas where they could recreate, work or entertain their families. The building needed to provide these areas for residents to enjoy and utilise where planned and unplanned social interactions could occur, which over time would create new friendships and a belonging to an exclusive community.
Please tell us about your team’s experience engaging with the content on Built Environment Channel screens.
The BEC screens have been a wonderful addition to our studios. They offer a window into current design trends and new products and exciting projects from around the world. Seeing some of our suppliers featured reminds us of the ever-evolving world of design. This only enhances our design team’s knowledge keeping them up to date with design and innovation which make us better and more informed designers.
