
Image courtesy of City of Melbourne. Photography by Dianna Snape
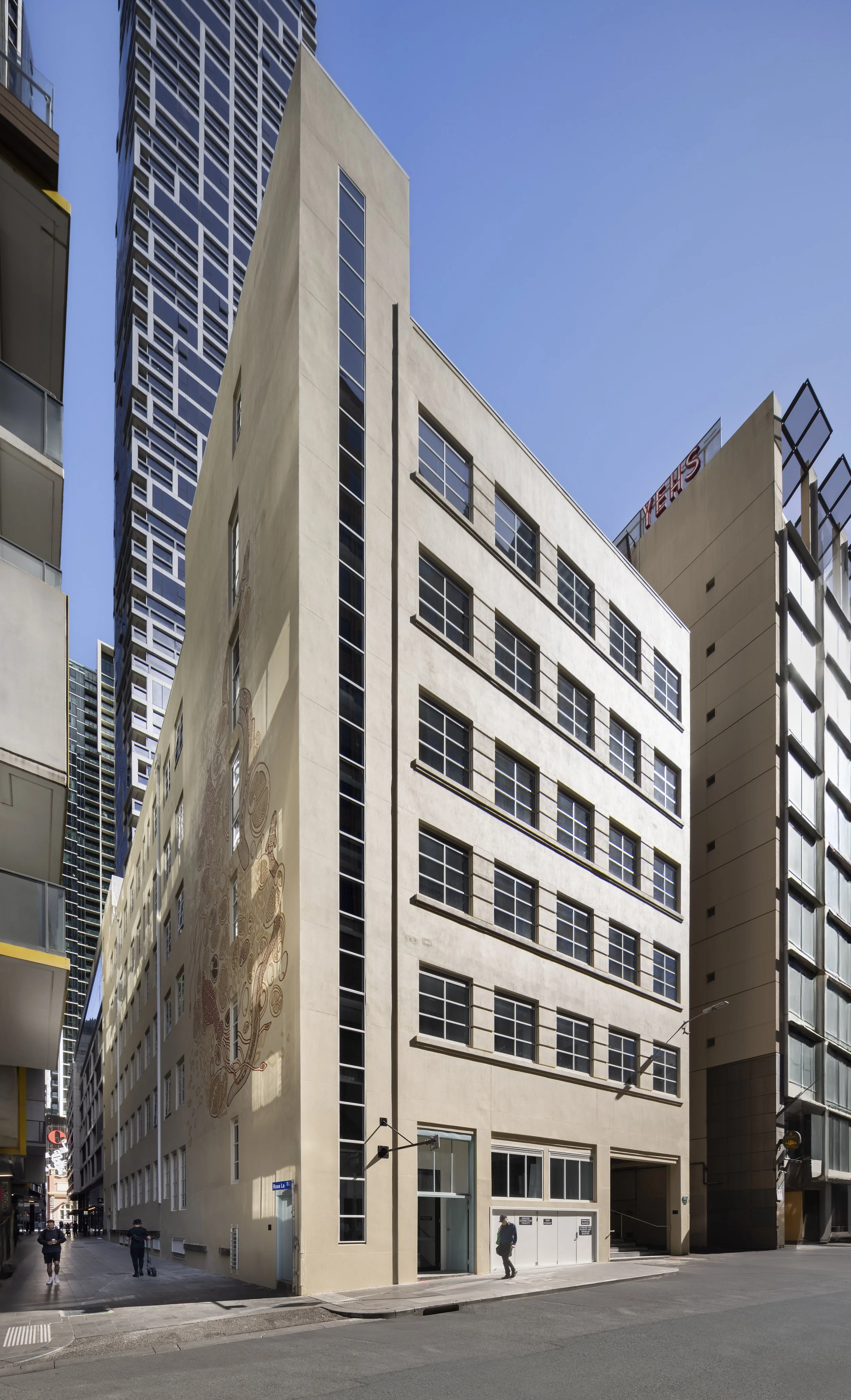
Image courtesy of City of Melbourne. Photography by Dianna Snape
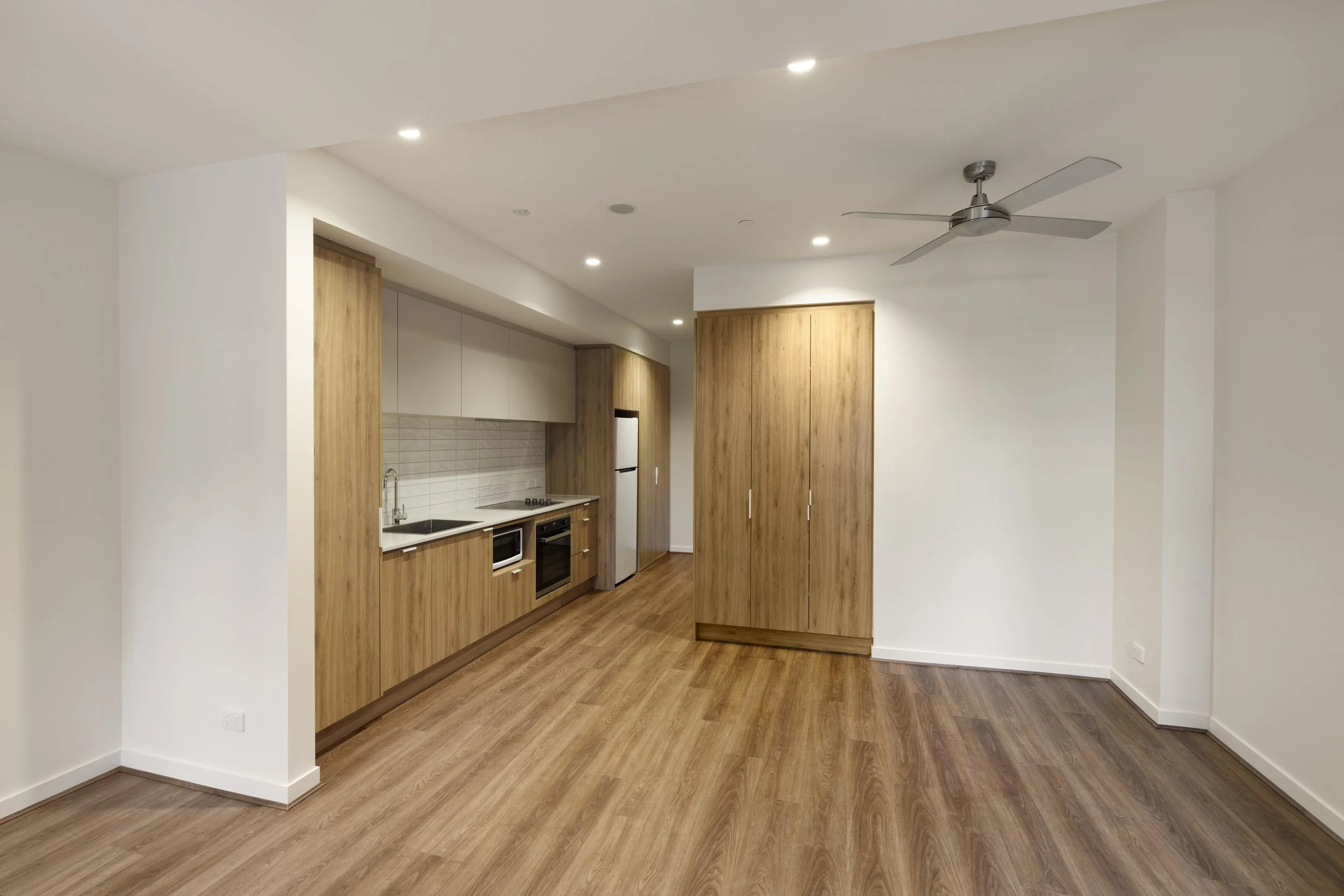
Image courtesy of City of Melbourne. Photography by Dianna Snape
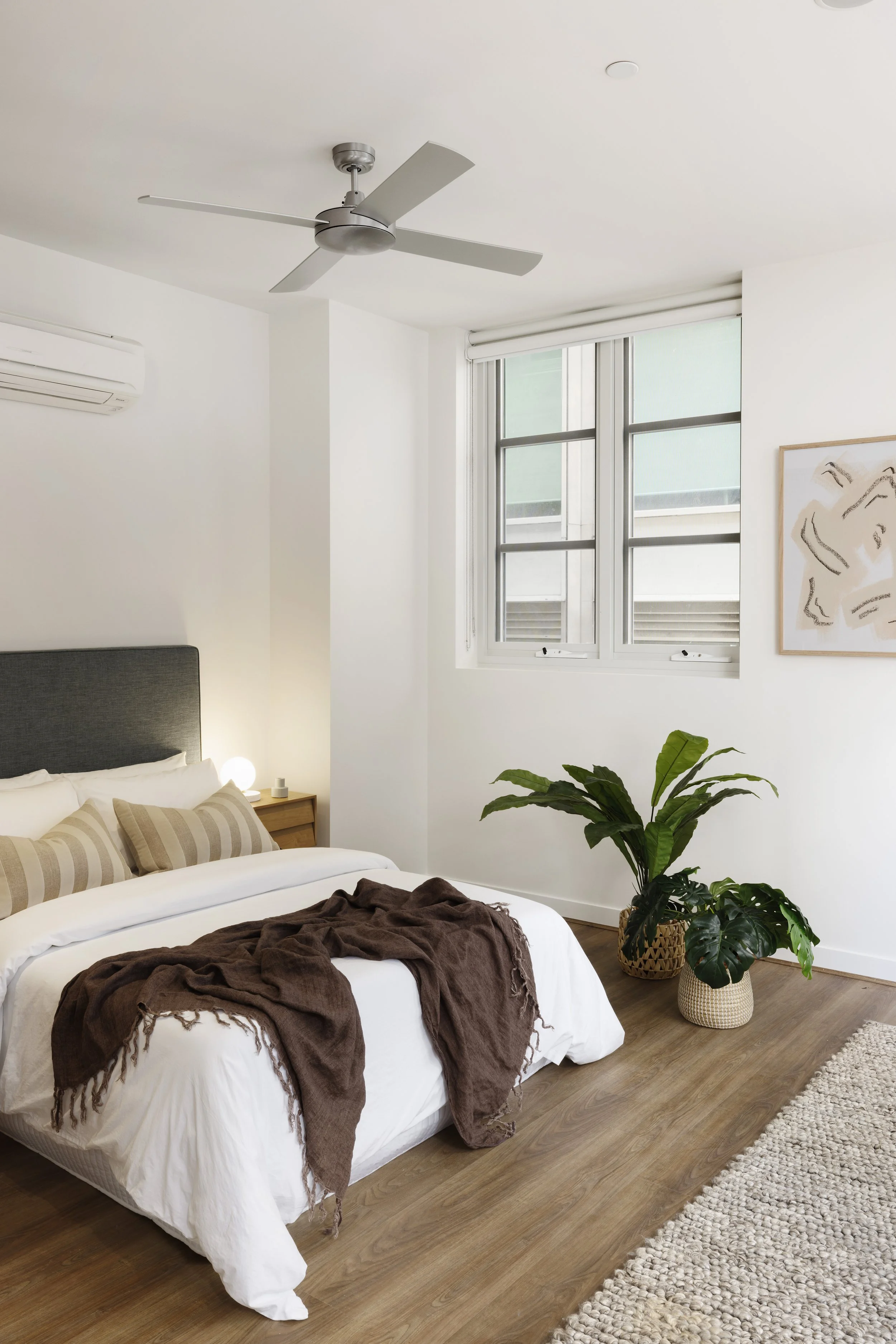
Image courtesy of City of Melbourne. Photography by Dianna Snape
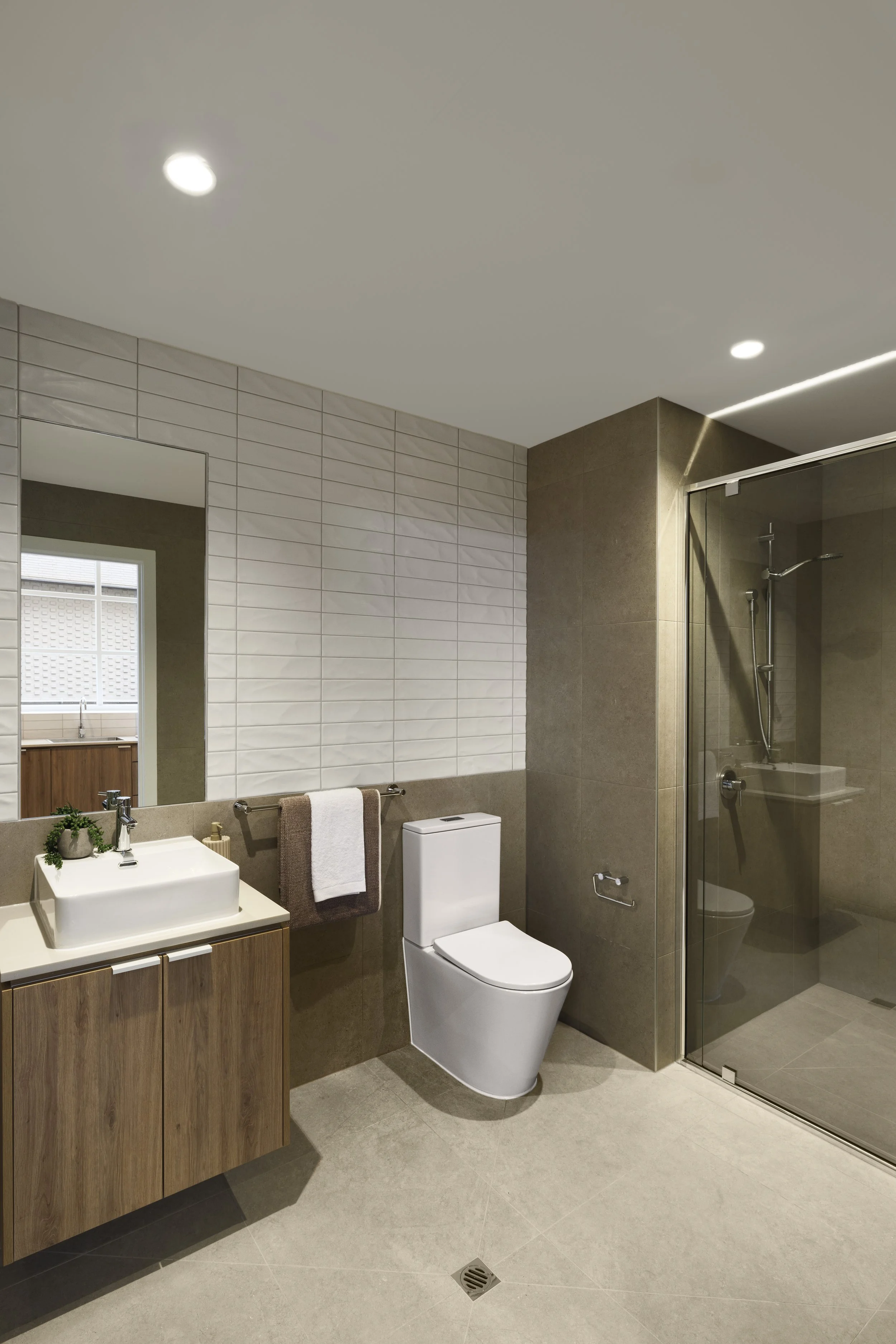
Image courtesy of City of Melbourne. Photography by Dianna Snape
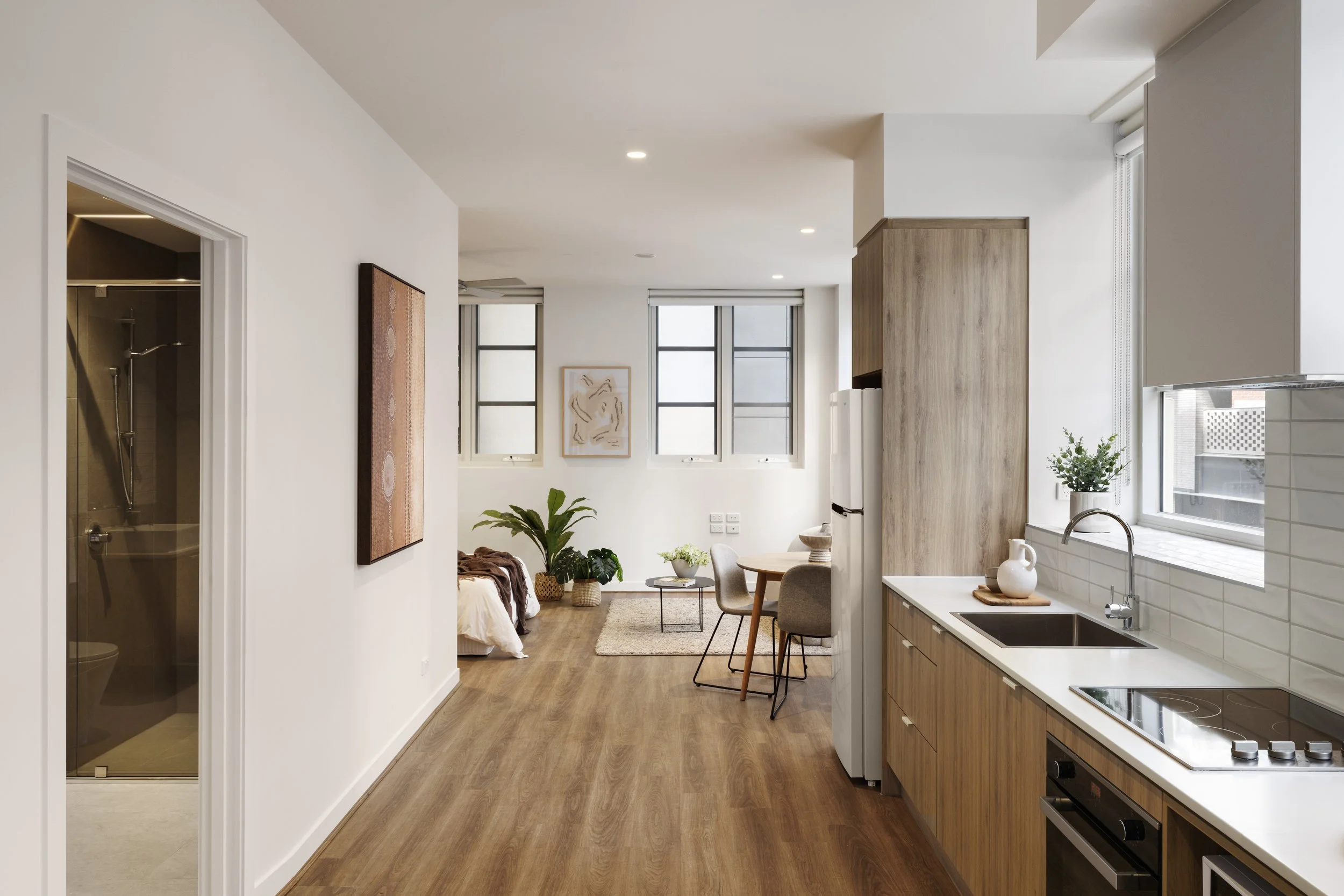
Image courtesy of City of Melbourne. Photography by Dianna Snape
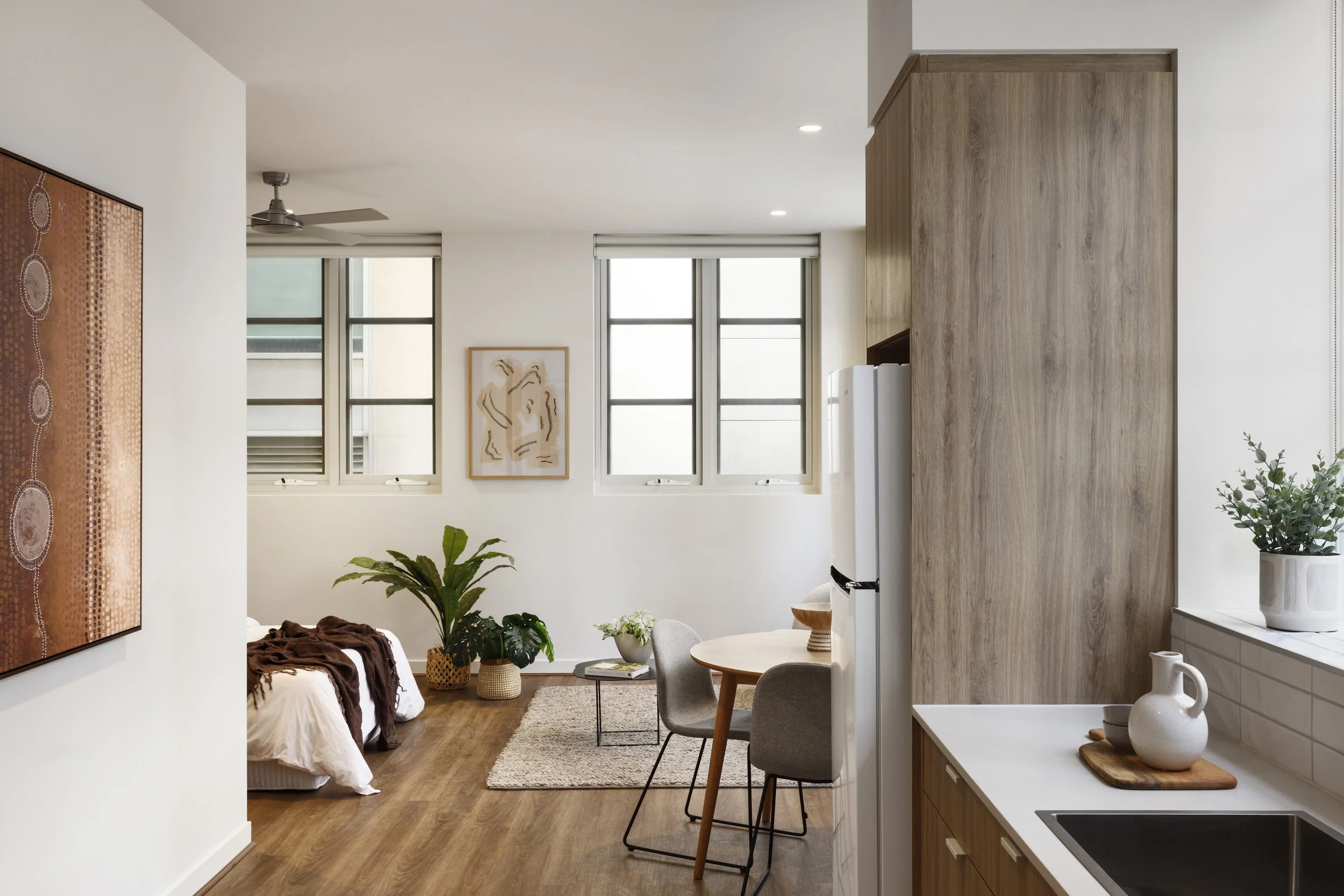
Image courtesy of City of Melbourne. Photography by Dianna Snape
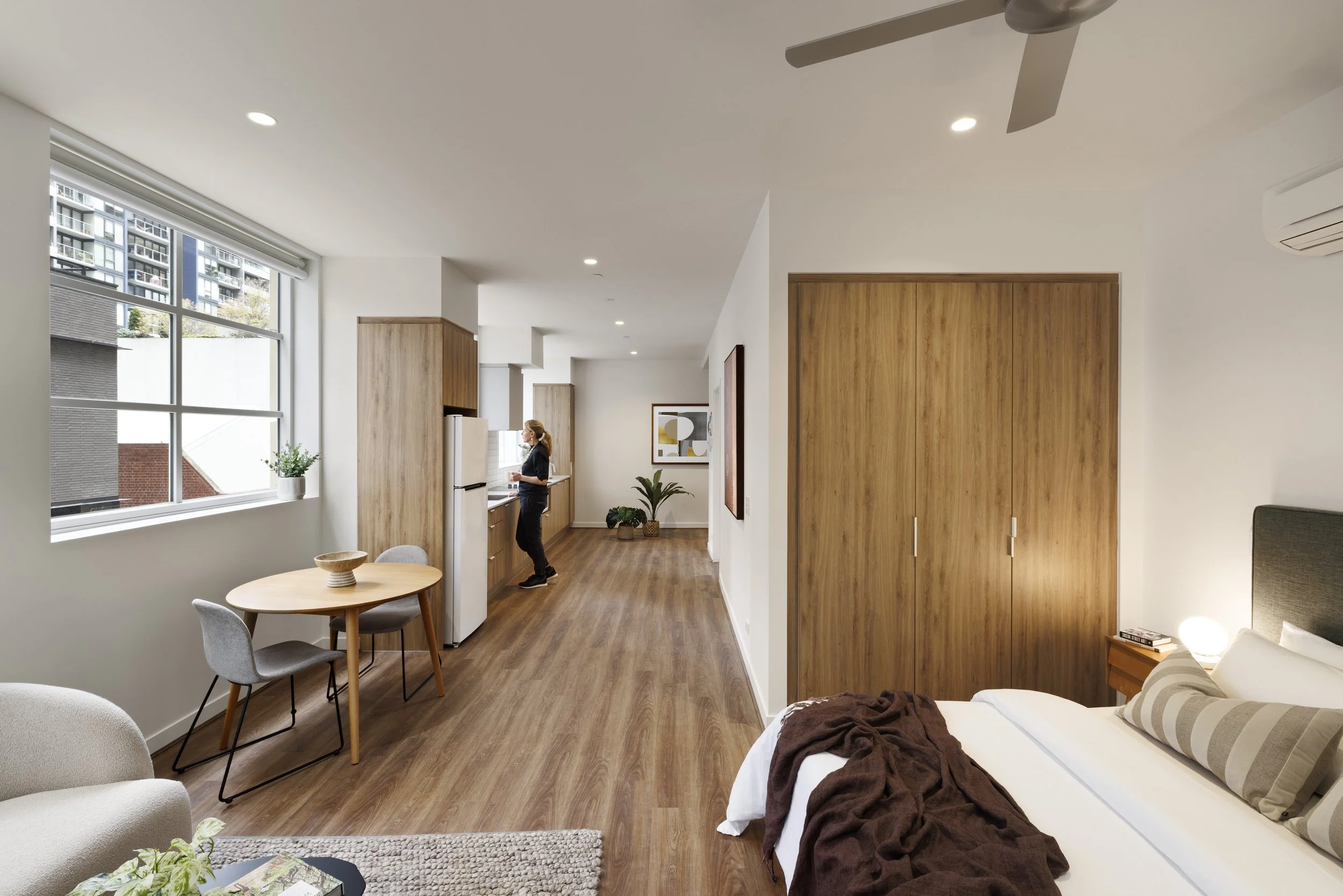
Image courtesy of City of Melbourne. Photography by Dianna Snape
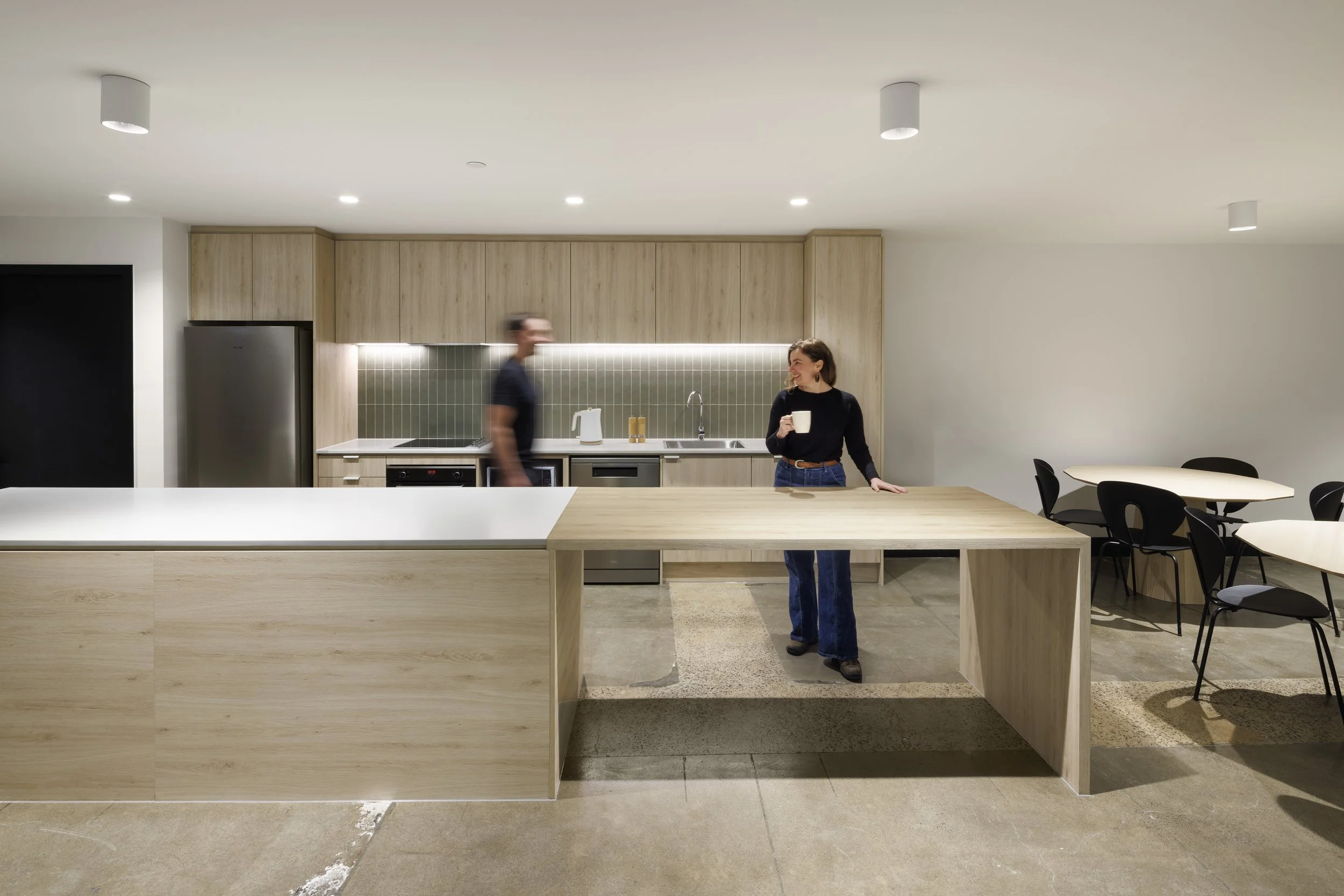
Image courtesy of City of Melbourne. Photography by Dianna Snape
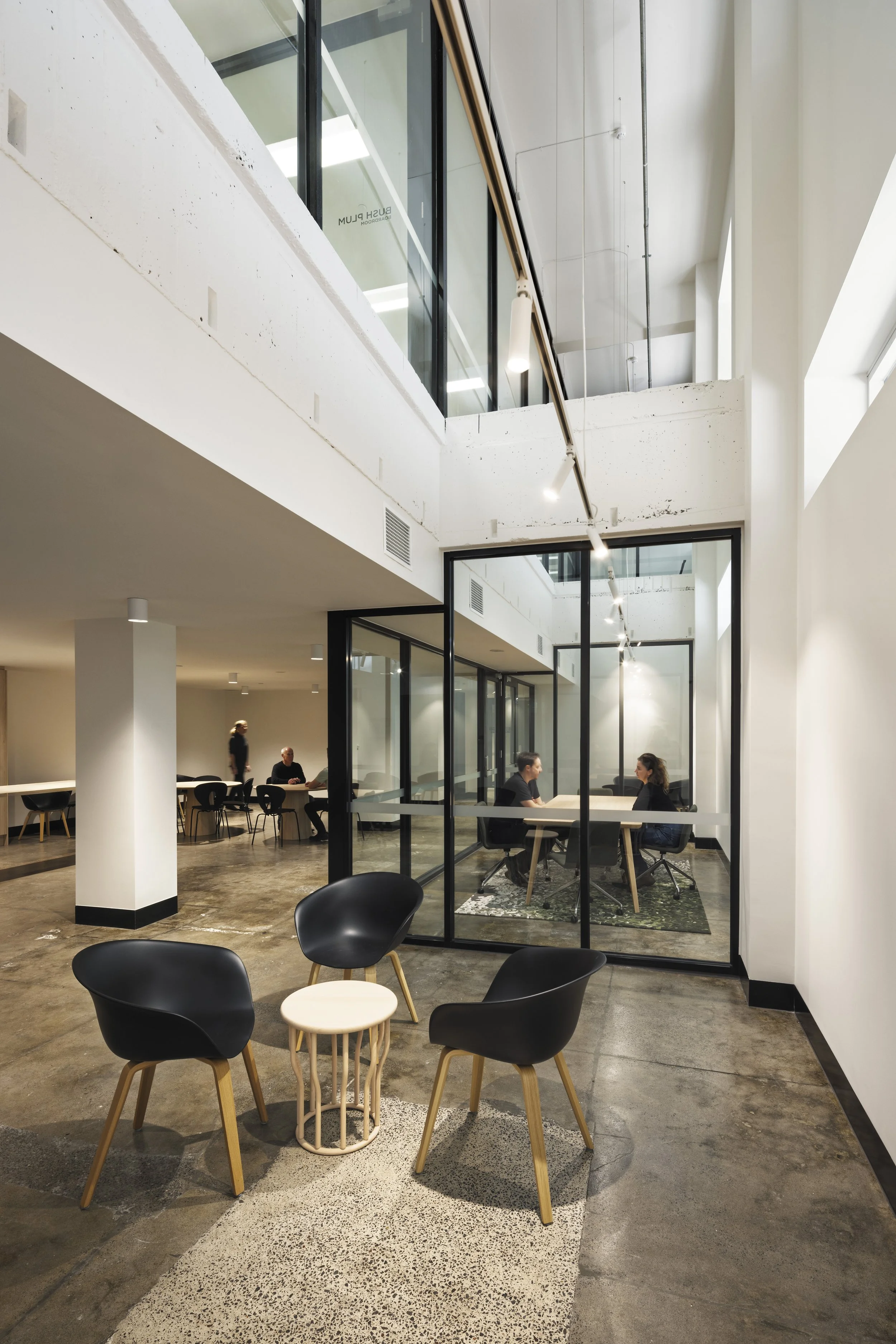
Image courtesy of City of Melbourne. Photography by Dianna Snape
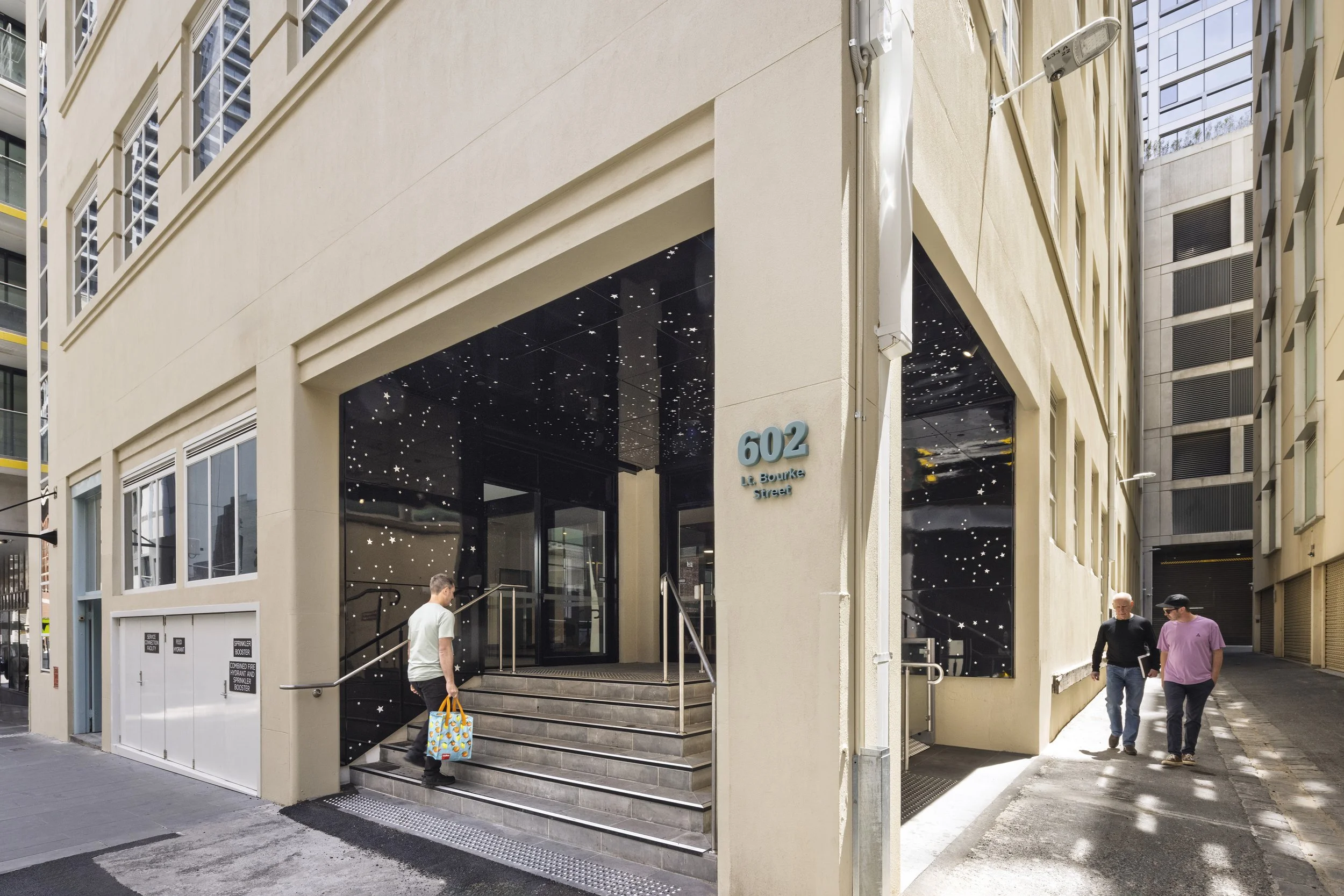
Image courtesy of City of Melbourne. Photography by Dianna Snape
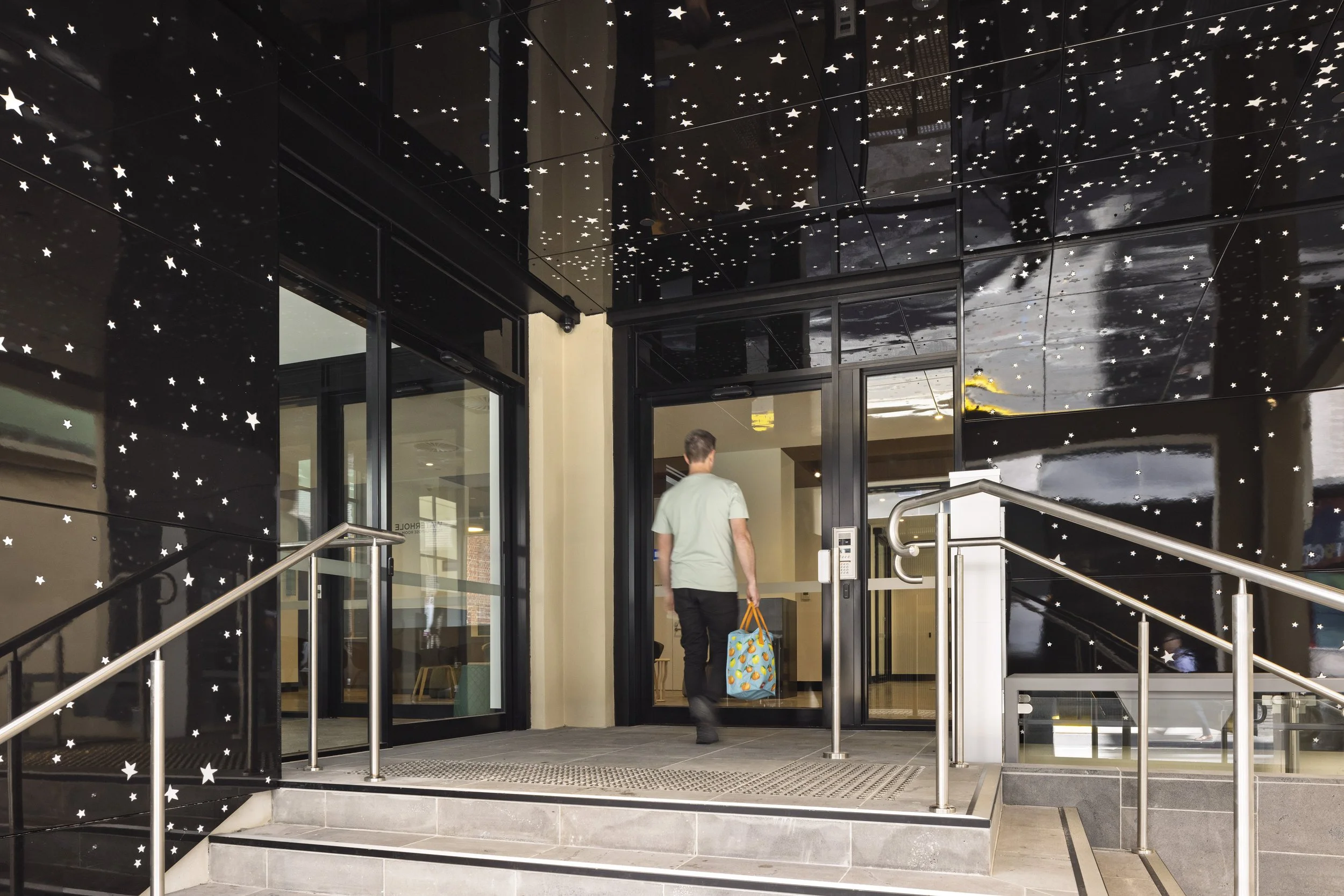
Image courtesy of City of Melbourne. Photography by Dianna Snape
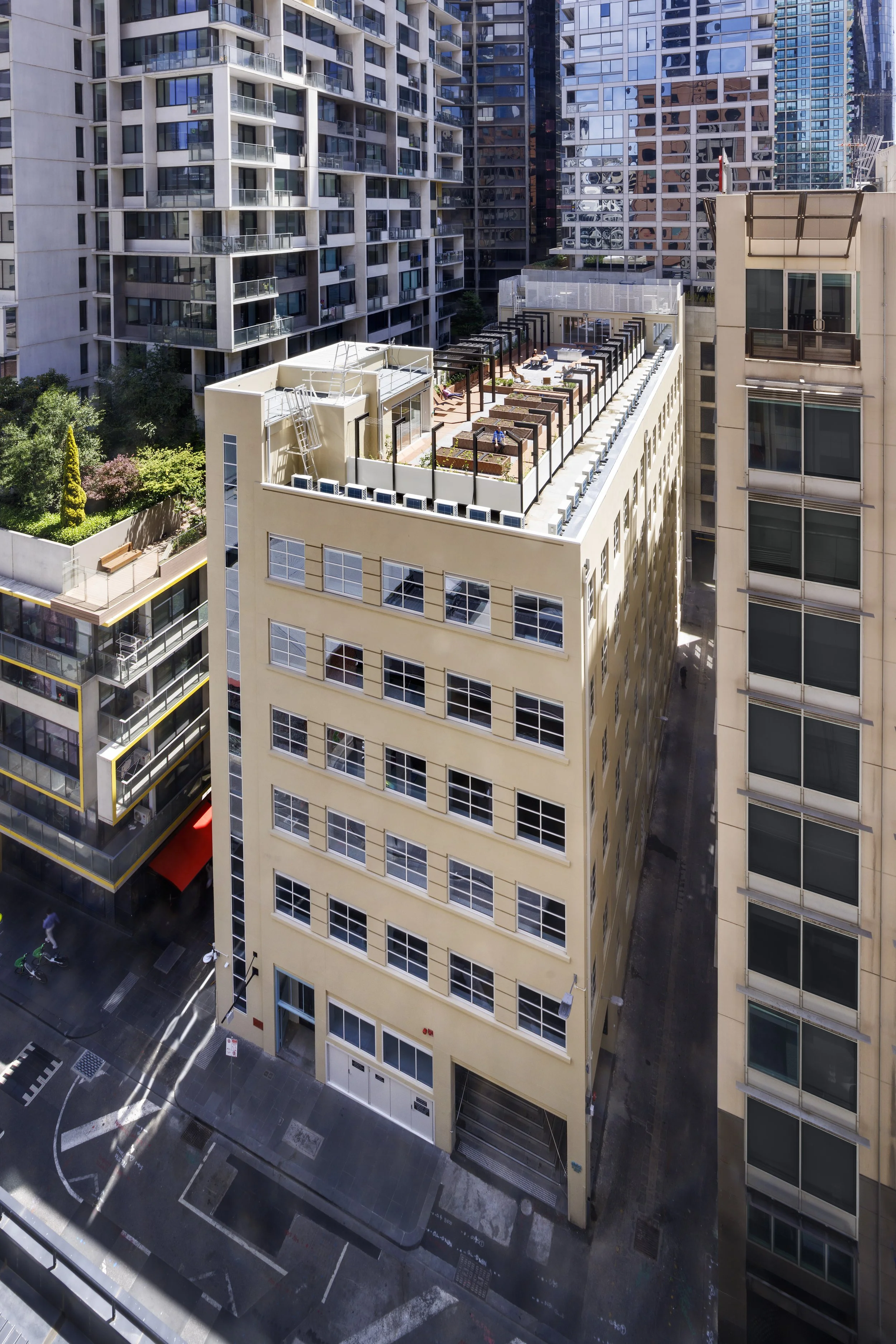
Image courtesy of City of Melbourne. Photography by Dianna Snape
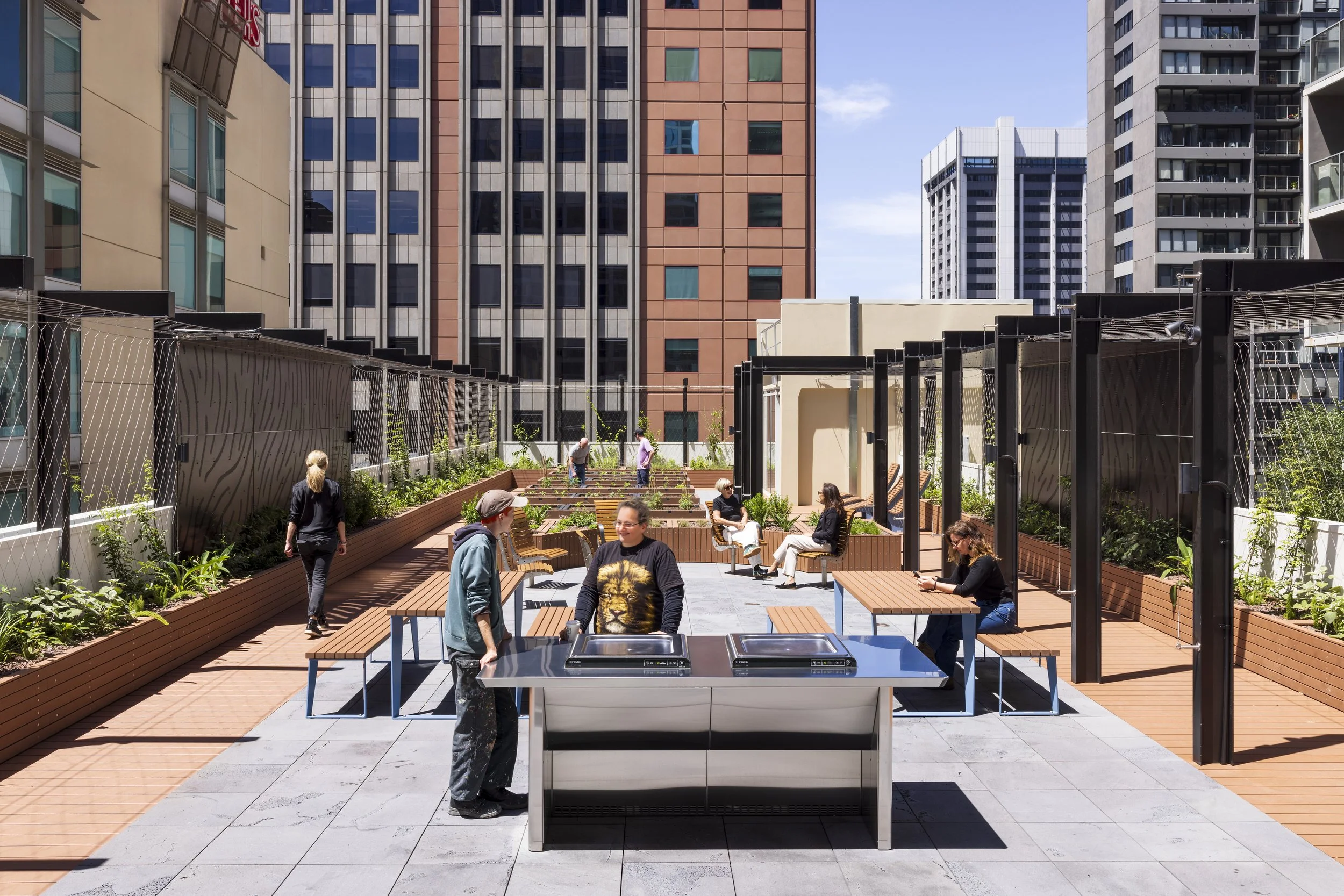
Image courtesy of City of Melbourne. Photography by Dianna Snape
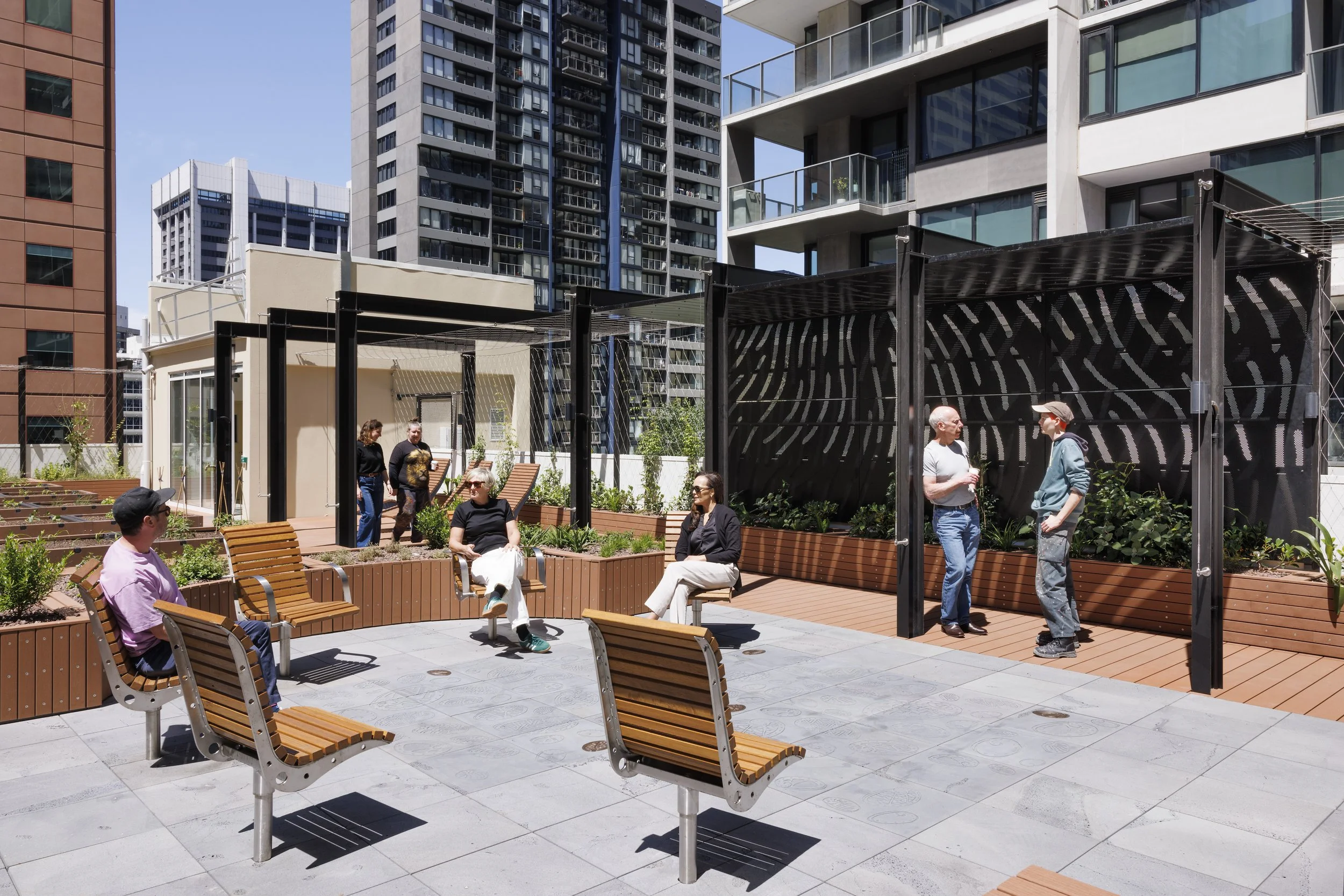
Image courtesy of City of Melbourne. Photography by Dianna Snape
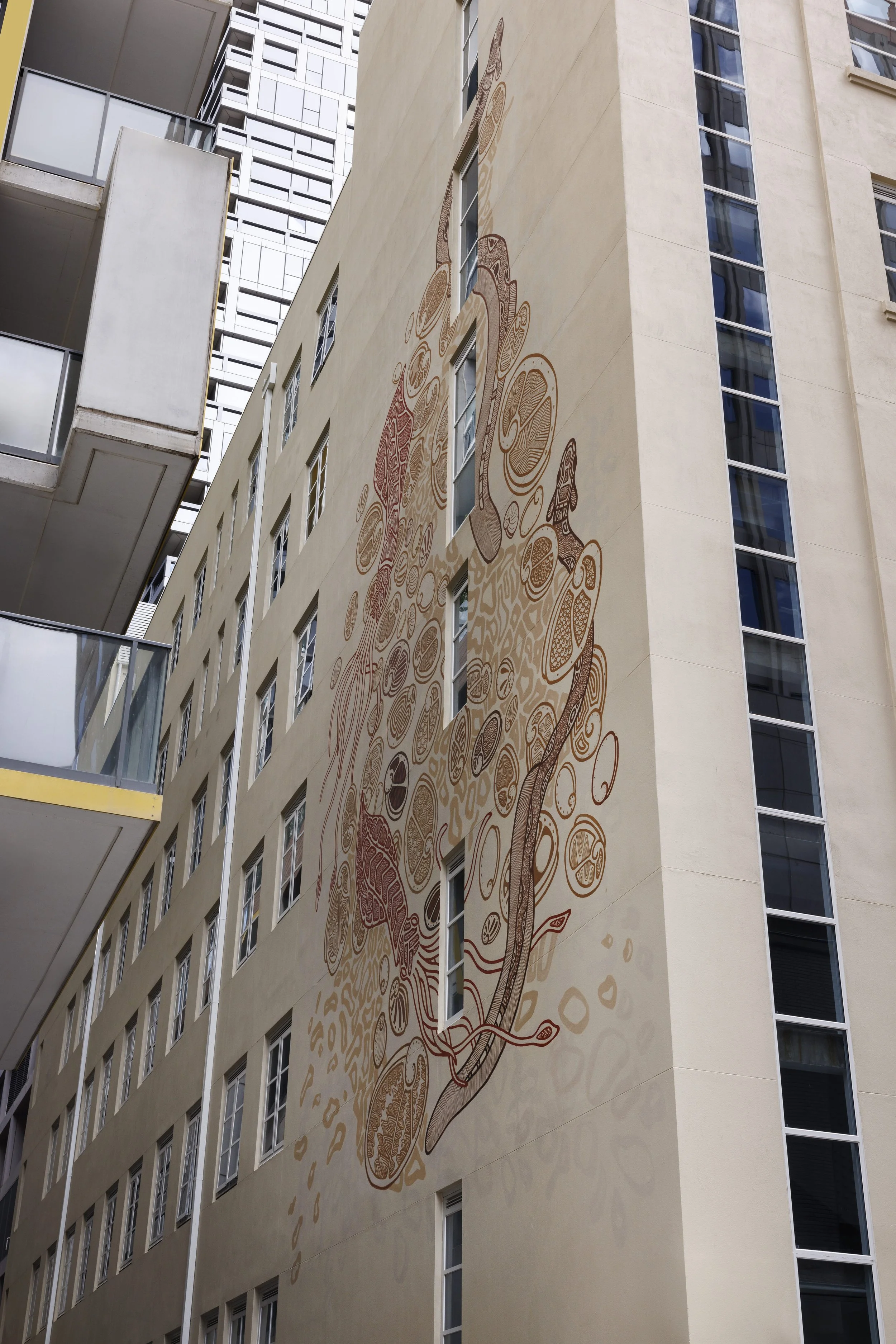
Image courtesy of City of Melbourne. Photography by Dianna Snape
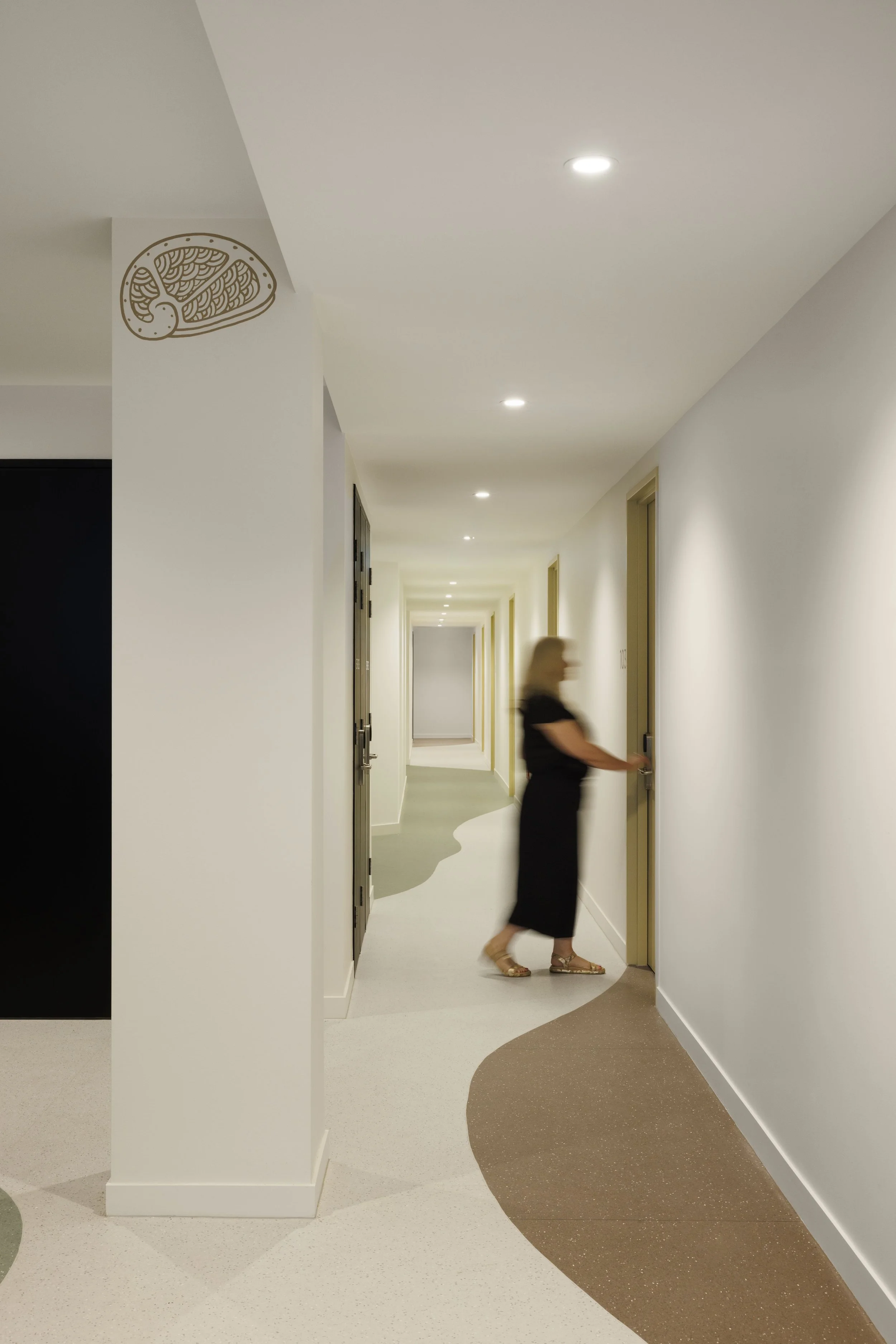
Image courtesy of City of Melbourne. Photography by Dianna Snape
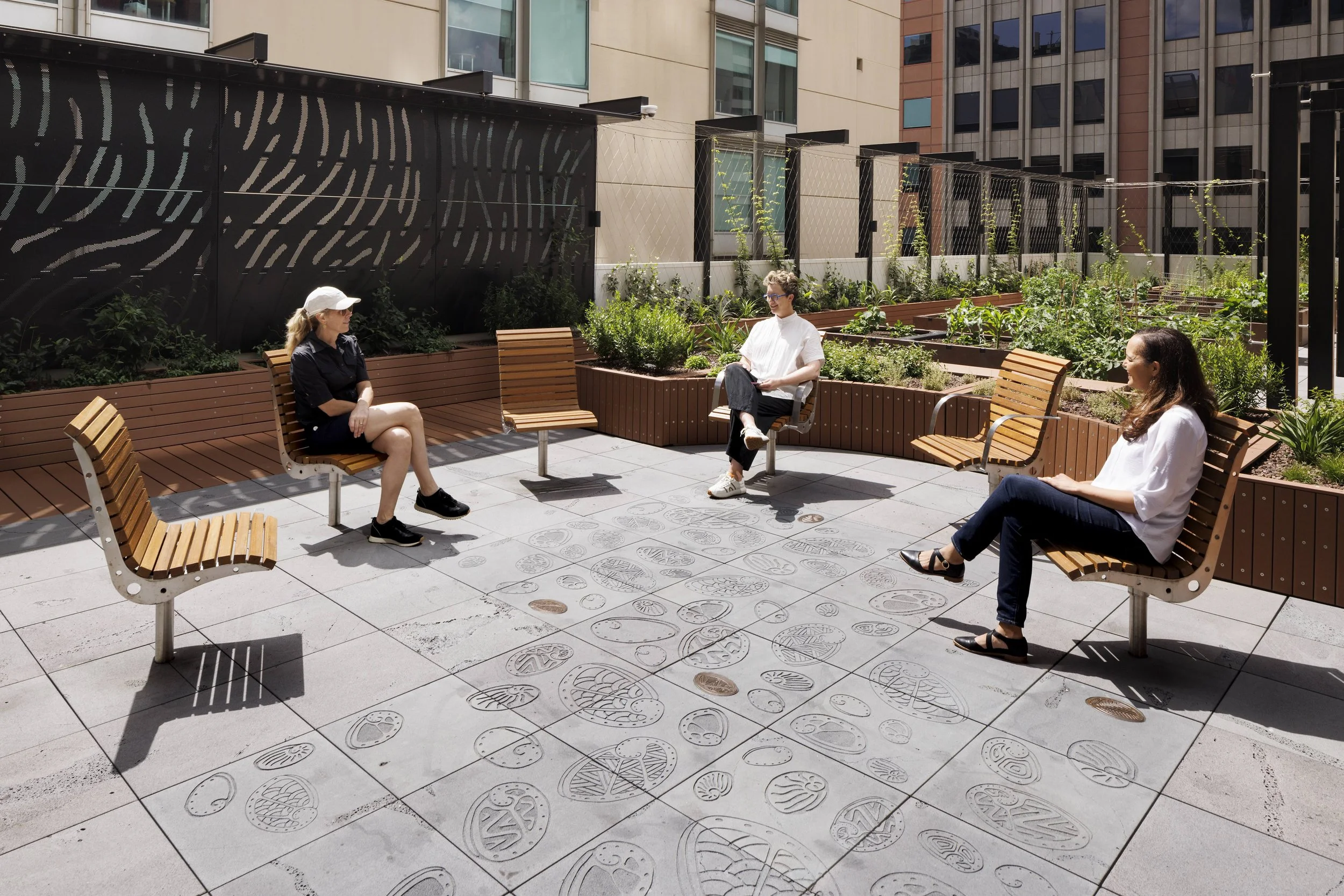
Image courtesy of City of Melbourne. Photography by Dianna Snape
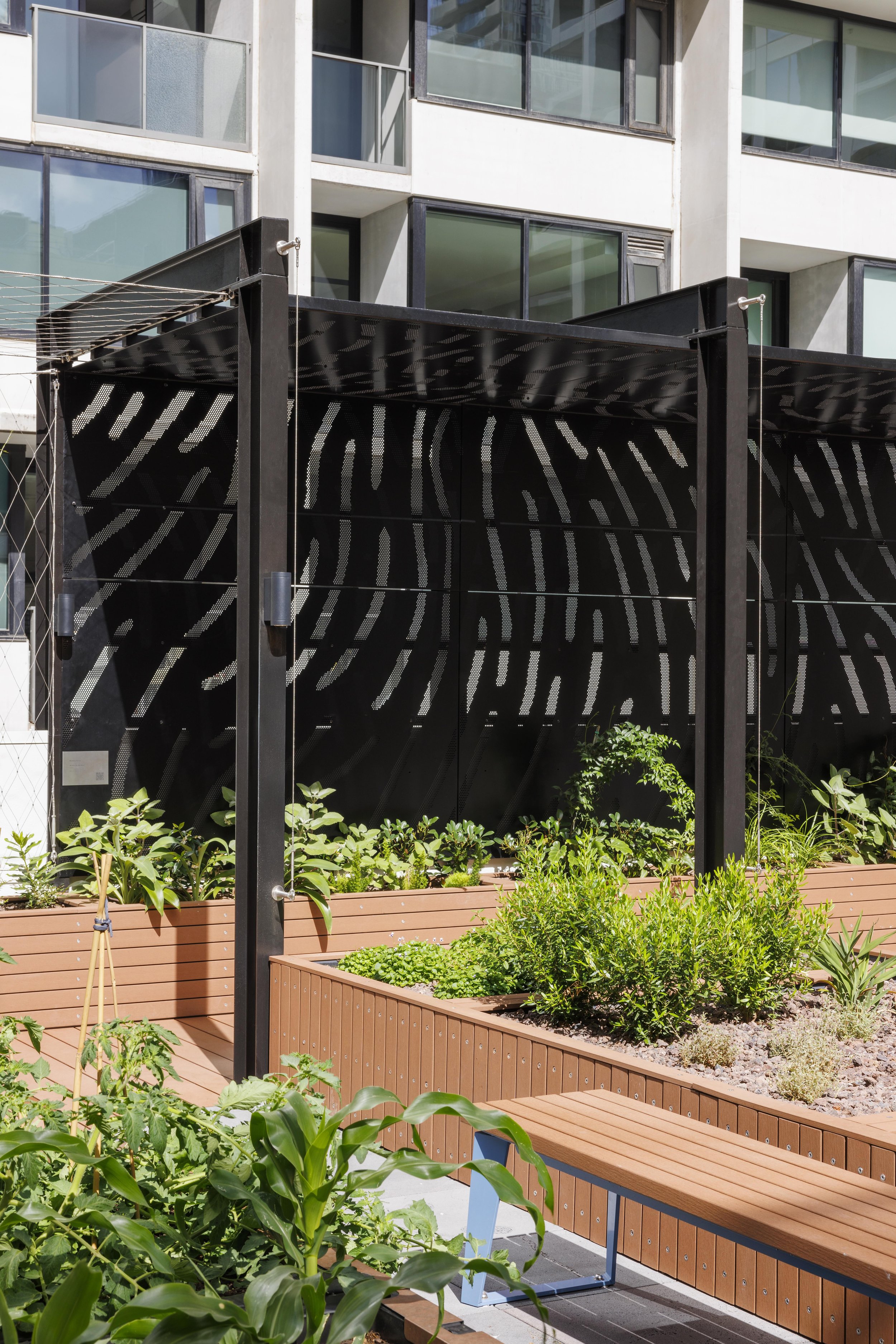
Image courtesy of City of Melbourne. Photography by Dianna Snape
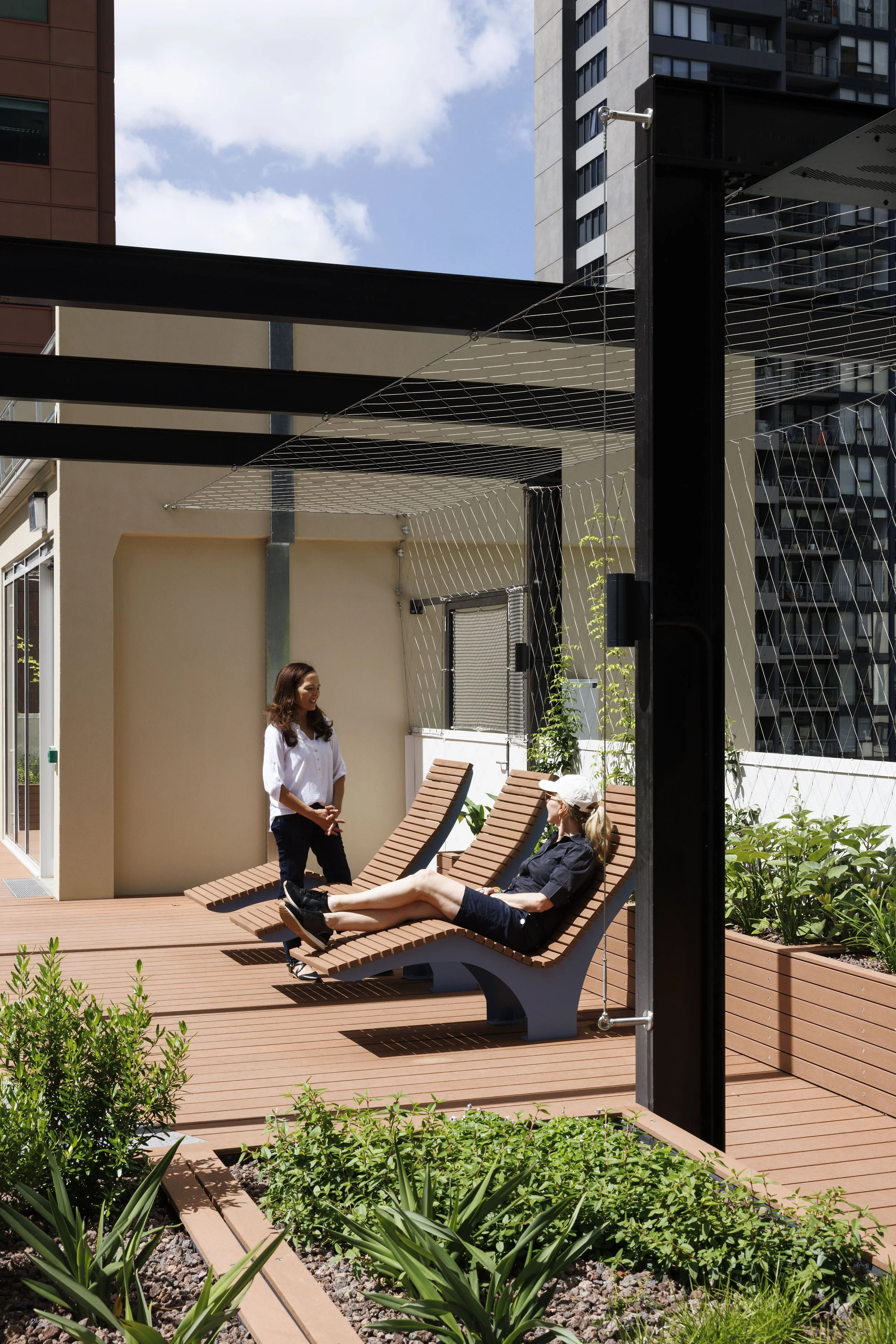
Image courtesy of City of Melbourne. Photography by Dianna Snape
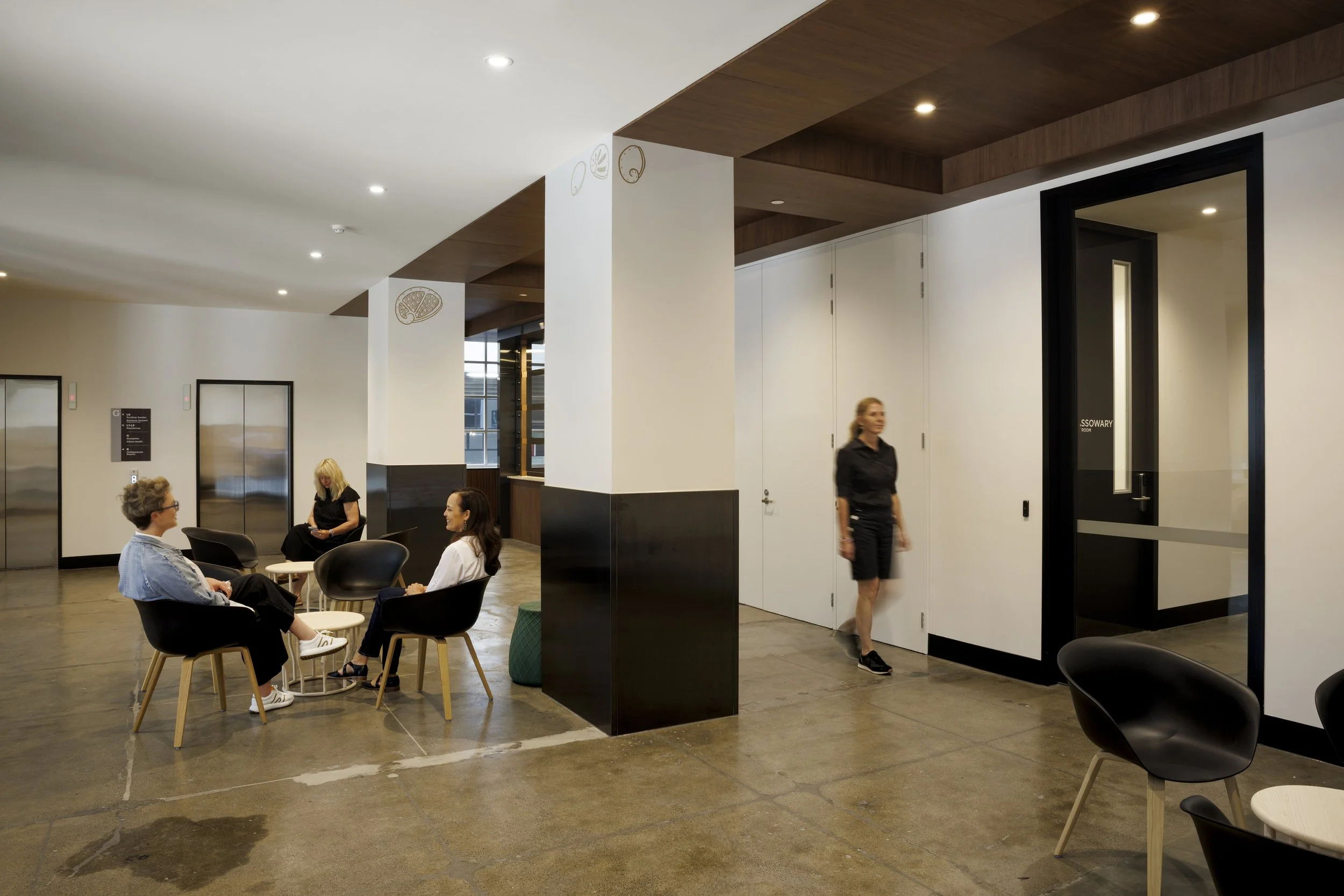
Image courtesy of City of Melbourne. Photography by Dianna Snape
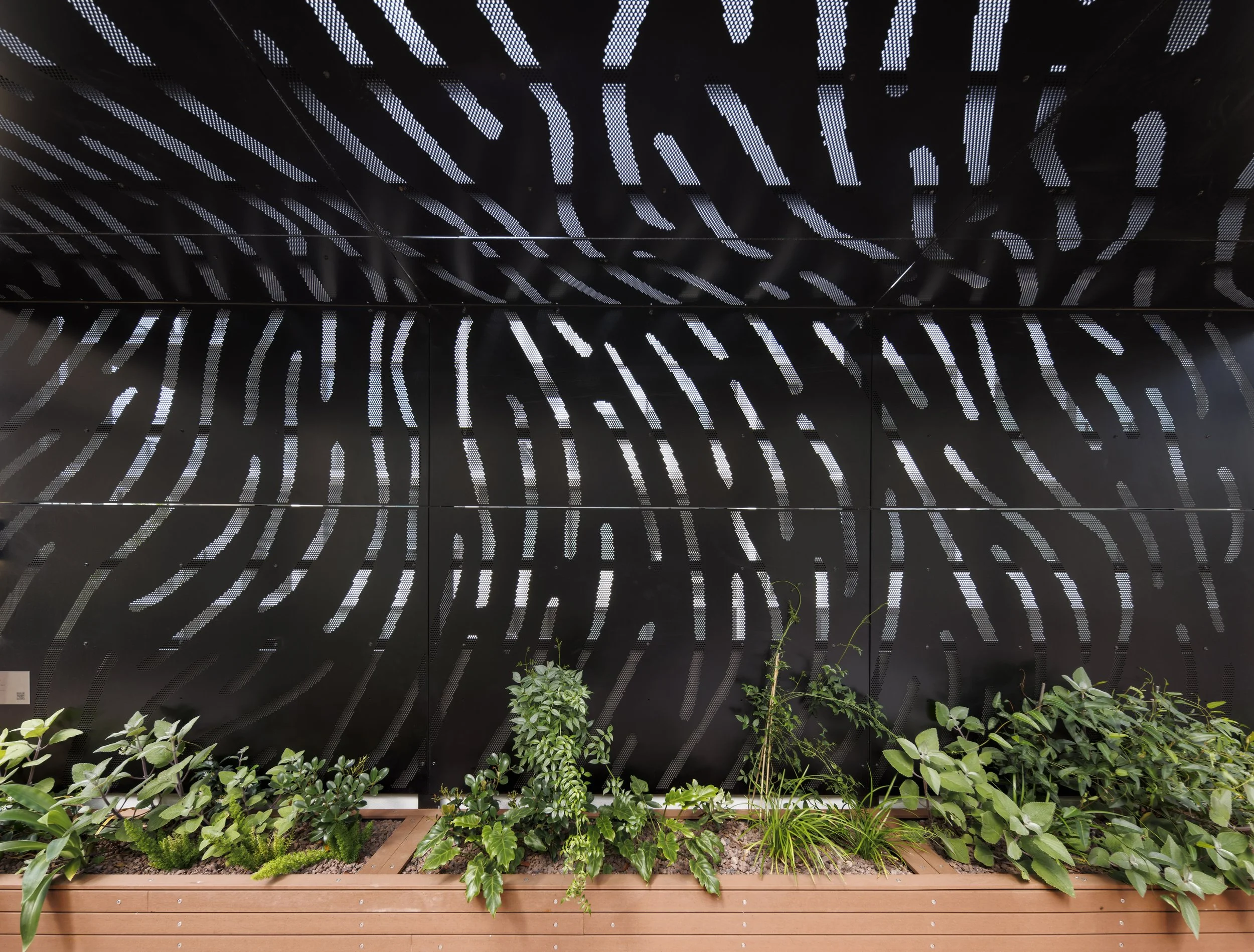
Image courtesy of City of Melbourne. Photography by Dianna Snape
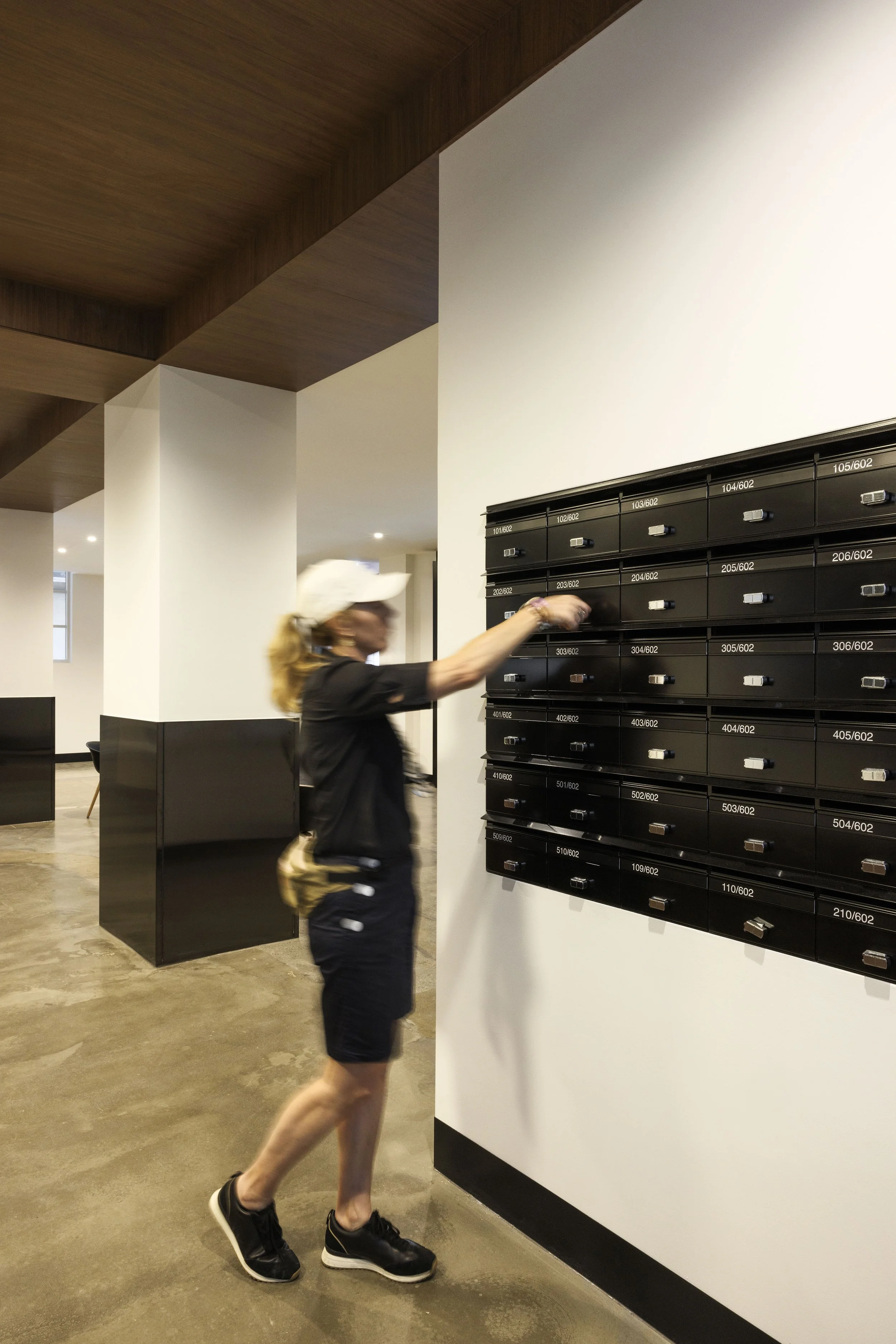
Image courtesy of City of Melbourne. Photography by Dianna Snape
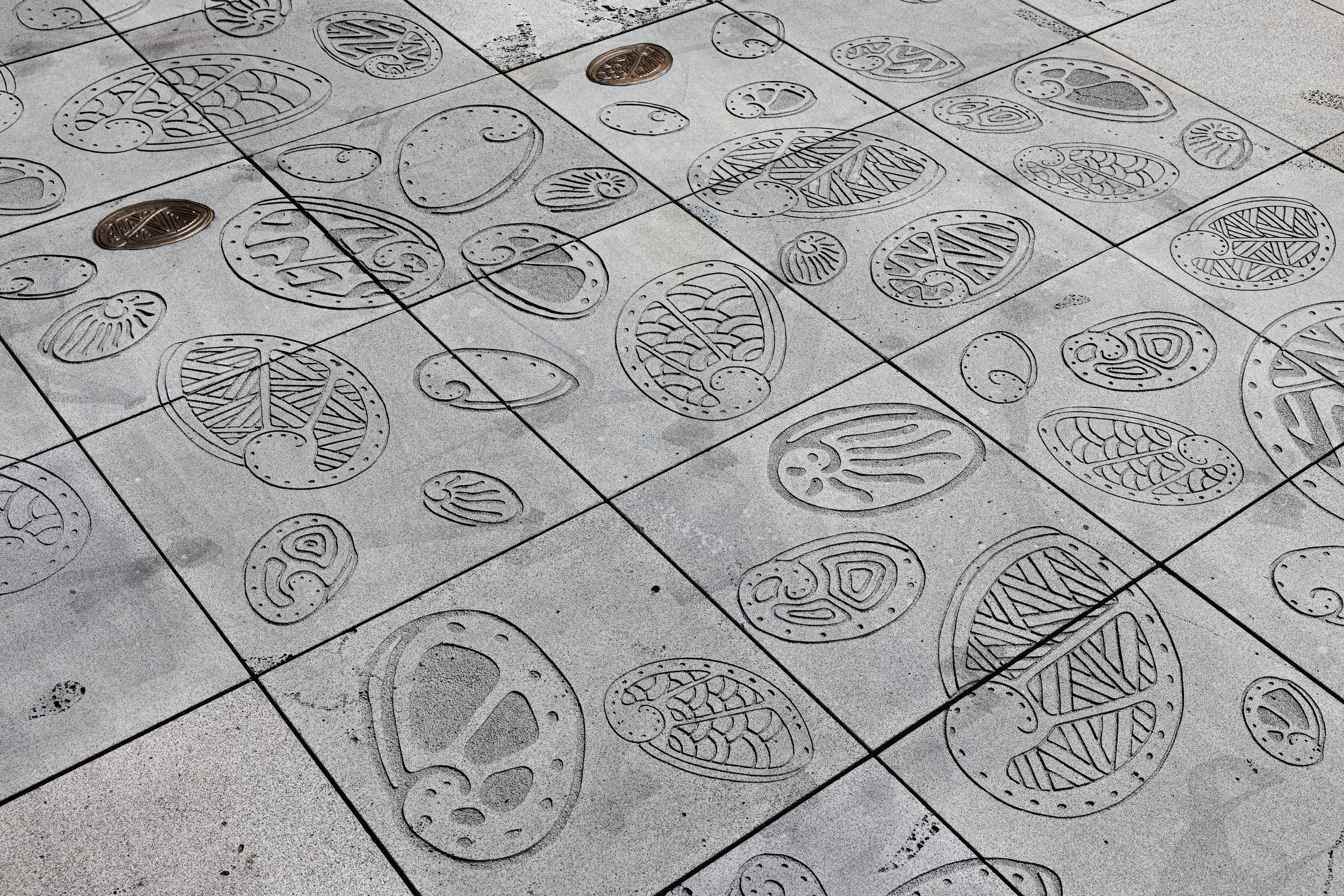
Image courtesy of City of Melbourne. Photography by Dianna Snape
Reimagining Social Housing Through Adaptive Reuse
i2C Architects share their bold vision for Melbourne’s Make Room Housing project — a social housing initiative that repurposes a former office building at 602 Little Bourke Street into dignified, trauma-responsive homes. Working closely with Unison Housing, Homes Victoria, and the City of Melbourne, i2C Architects apply adaptive reuse strategies guided by sustainability and liveability principles, breathing new life into built heritage while challenging traditional models of social housing.
What inspired i2C Architects to become involved in the Make Room Housing project, and how did the collaboration with partners like the City of Melbourne and Unison Housing come about?
The partnership between Unison Housing, Homes Victoria, and the City of Melbourne was founded on a shared belief that everyone deserves access to safe, dignified housing - a principle that aligns closely with i2C Architects' purpose of co-creating places that positively influence lives. Through its Reuse Guidelines, the City of Melbourne identified 602 Little Bourke Street as an ideal candidate for adaptive reuse and recognised transitional homelessness services as a critical inner-city need. Unison Housing brings a demonstrated track record in developing and managing community housing and working with partners like cohealth and Ngwala Willumbong to deliver comprehensive wraparound support services. Together, the partnership sought to transform an existing council asset into more than just shelter - a place that empowers people to rebuild their lives with independence and confidence.
Image courtesy of City of Melbourne. Photography by Dianna Snape
Can you elaborate on the adaptive reuse strategies employed in this project and how they align with the City of Melbourne’s Adaptive Reuse Guidelines?
Our approach to Make Room was guided by the City of Melbourne’s Adaptive Reuse Guidelines and in particular the following:
Building Selection
Building Position and Performance
Land Use and Regulatory Controls
Design Considerations
Structural Considerations
Fire Service Systems and Construction
Apartment Amenity and Design
Environmental Sustainability
The Little Bourke Street property was selected for its central location and proximity to transport, health, and social infrastructure—factors that support the project's vision for integrated, wraparound resident support.
The Melbourne Planning Scheme (CCZ1) permitted the conversion of the building from Class 5 (office) to Class 3 (residential). However, this change of use required a comprehensive upgrade of the existing building to comply with the current National Construction Code, including structural, accessibility, fire safety, and environmental performance improvements.
The building's orientation and façade design provide excellent access to natural light and ventilation, while its form and floor heights proved well-suited to adaptive reuse. This enabled the design of 10 individual studio apartments per level. Utilising i2C's Kit of Parts approach, the design minimises apartment typologies and standardises kitchens and bathrooms. These replicable layouts meet the Liveable Housing Design Guidelines, positioning the model for nationwide application.
602 Little Bourke Street sits within a Heritage Overlay (HO737), and its adaptive reuse has preserved an important part of the CBD's urban fabric and built heritage. It is estimated that reusing the existing building will save 1,813 cubic metres of concrete, preventing approximately 1,562 tonnes of CO₂ emissions from entering the atmosphere. When compared with energy modelling completed for JV3, this equates to offsetting more than 10 years of electrical energy associated with heating and cooling for the building. Upgrades to the building's thermal performance have achieved a minimum 10% improvement over Section J requirements.
Image courtesy of City of Melbourne. Photography by Dianna Snape
In what ways do you envision the Make Room project influencing future social housing initiatives in Melbourne and potentially nationwide?
Make Room demonstrates that social housing can be delivered through adaptive reuse rather than new construction. By repurposing an existing building, the project has reduced embodied carbon, minimised waste, and delivered housing more quickly and cost-effectively.
Meeting the housing demands of our growing city requires innovative approaches to providing more housing faster and more efficiently. Adaptively reusing existing commercial spaces for residential purposes can help address this need while simultaneously revitalising the urban core.
Conceived as a pilot project, Make Room was designed to demonstrate the viability of converting commercial buildings to residential use. The City of Melbourne, Unison Housing, and key development partners have committed to transparently sharing the development model and its outcomes, enabling others to undertake similar projects.
Image courtesy of City of Melbourne. Photography by Dianna Snape
What role does the rooftop garden play in promoting mental health and fostering community among residents?
The rooftop garden was designed as an integral component of Make Room's holistic wellbeing strategy. Its design was guided by extensive stakeholder engagement, resulting in a Cultural Safety Guidelines report that informed the creation of all communal spaces, including the rooftop. The report embedded Housing First and Trauma-Informed Design principles and was shaped through consultation with more than 30 First Nations people with lived experience of homelessness.
The result is a private, safe, and restorative environment where nature, light, and fresh air are woven into daily life. Drawing on biophilic and culturally responsive design principles, the garden features a yarning circle and shaded seating areas that incorporate Indigenous artworks. Productive raised planter beds provide opportunities for connection and community building.
Tell us about your team’s experience engaging with the content on Built Environment Channel screens.
The Built Environment Channel screen is positioned directly in front of the Living team.
We regularly comment on and discuss the projects featured in the Inspired section of the content. We have also used the News and Updates section to book CPD events and register for industry activities.
Images courtesy of City of Melbourne. Photography by Dianna Snape
