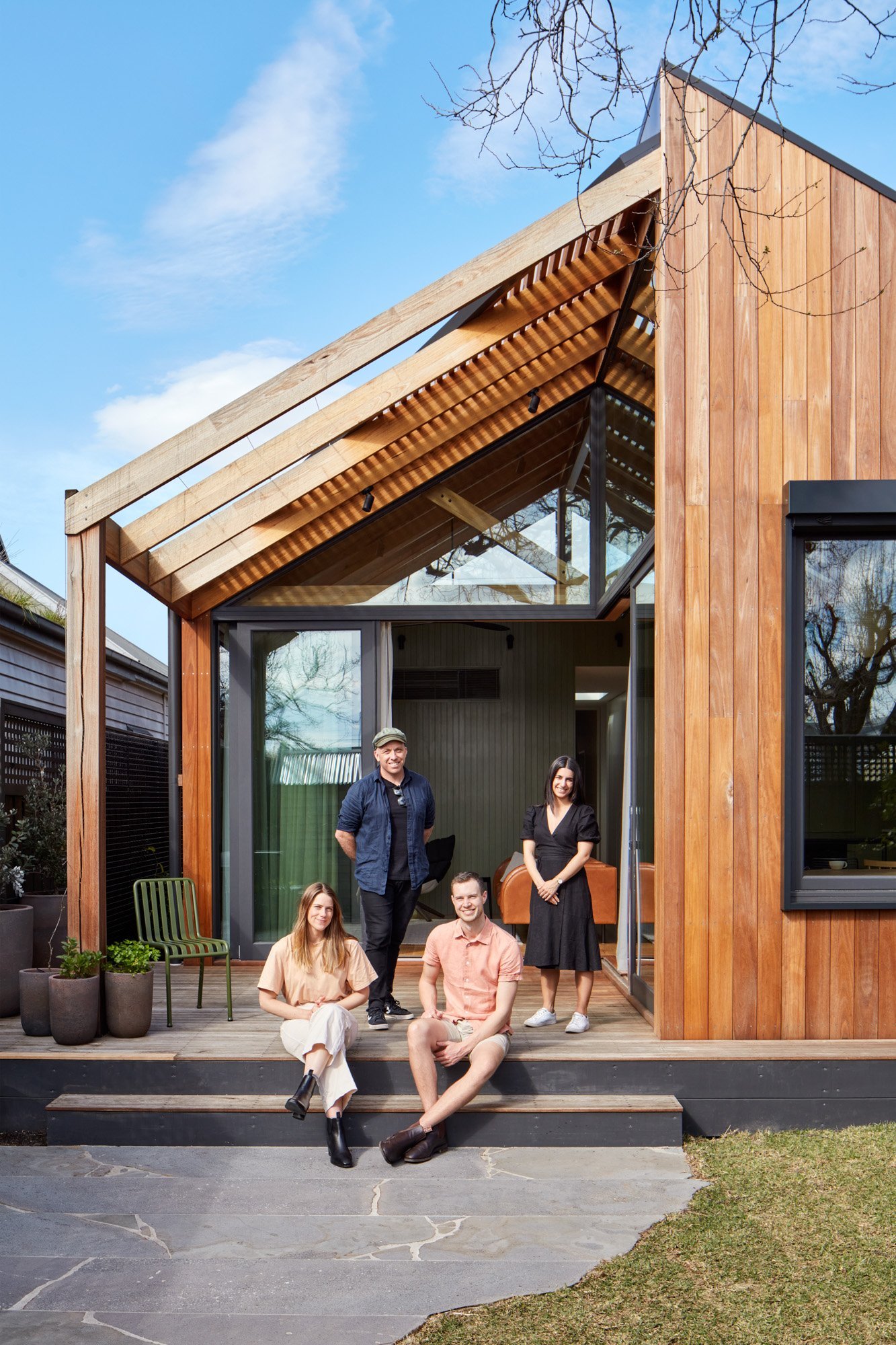Wakanui trail house,
Ben Callery Architects
Ben Callery
Ben is passionate about architecture, building and environmentally friendly design. He loves working with like-minded people to make beautiful buildings.
Tell us about your practice
We love designing houses that are environmentally conscious and delightful to inhabit. Spaces that engage with the elements, are comfortable to occupy and use natural materials. We’re interested in the power of architecture to positively impact our lives and lift our spirits.
How would you describe your style and design principles?
We’re interested in Biophilia, the innate human desire to connect with nature and other living things. This inspires our approach to designing spaces that connect people with the environment and of course other people. We design to encourage occupants to interact with the elements to create natural comfort with minimal energy input.
What is your favourite material to design and work with at the moment and why?
We like using natural materials, particularly timber. Beautiful local timbers in natural light reinforce our relationship with our environment and express the warmth inherent in this place.
What is a staple material/product in all your designs?
Silvertop Ash comes up in a lot of our projects because it can be locally sourced from sustainably managed forests and milled efficiently with little wastage. But we love lots of Australian Hardwoods depending on the context.
Tell us about the project you've submitted
Wakanui trail house is a home for a family of avid campers that embodies their affinity for the outdoors, while offering a deep connection with our natural environment and fostering connections between family members within the house. The site backs onto Northcote’s All Nations Park with a meandering trail through native bush and mature eucalypts. Timber used throughout the house reinforces this connection with nature and creates a tranquil, warm atmosphere.
What is your favourite aspect of the project?
The void space that brings in warming winter sun and natural light and provides dramatic views of the beautiful treetops in the parkland behind our site. The void also connects spaces and occupants while allowing selective seclusion. When open, family members can be connected across levels, from the first floor living and bedroom down to the main living room, kitchen and study.
Have you used any products in this project that you’ve used for the first time?
The back fence is pretty unique. Its made with salvaged wharf timbers and reo bar mesh that plants are growing up. It’s very open to the public realm which is a bold thing for our clients to do, but it is great. Walking through the front door and looking down the hallway, it feels like you’re in a spectacular part of the bush, not in the middle of suburbia.
Were there any new products or construction techniques used in this project that you have not used previously?
This was one of our first projects to go completely off gas and be all electric. It incorporates electric heat pump hot water and hydronic heating which requires larger panels to be used than the gas equivalent and requires a lot of space for the actual heat pump, all of which had to be considered carefully.
In hindsight, what are you most proud of with this project?
The house has an overall a sense of calmness while also being energising. The combination of natural materials, natural light and visual connection with the treetops is very tranquil. Meanwhile elements like the double height void, with its full heigh openable windows, slender balustrade and cantilevered deck are quite exhilarating. Experiencing these contrasting but enjoyable emotions simultaneously, against such a beautiful natural backdrop, is a special feeling.
What do you love most about your Built Environment Channel screen, and why?
I love seeing projects from around the world and closer to home that I may not have otherwise seen. I also appreciate the updates on what is happening within the profession.
Were there any interruptions to the project that forced you to change tack/your design?
There weren’t interruptions as such, but we did workshop elements during construction. The timber slats around the eave are screw fixed on the angle inherent in their radial sawing technique which works perfectly to block out summer sun and preventing overlooking of neighbouring properties. We workshopped this on site with the great builders who were very open minded to making it work.
What were the main day-to-day challenges you experienced with this project (if any)?
The regular challenges of most projects; managing expectations on time and cost when the scope creeps. But really good clients.

Wakanui trail house Designed by Ben Callery Architects © Jack Lovel
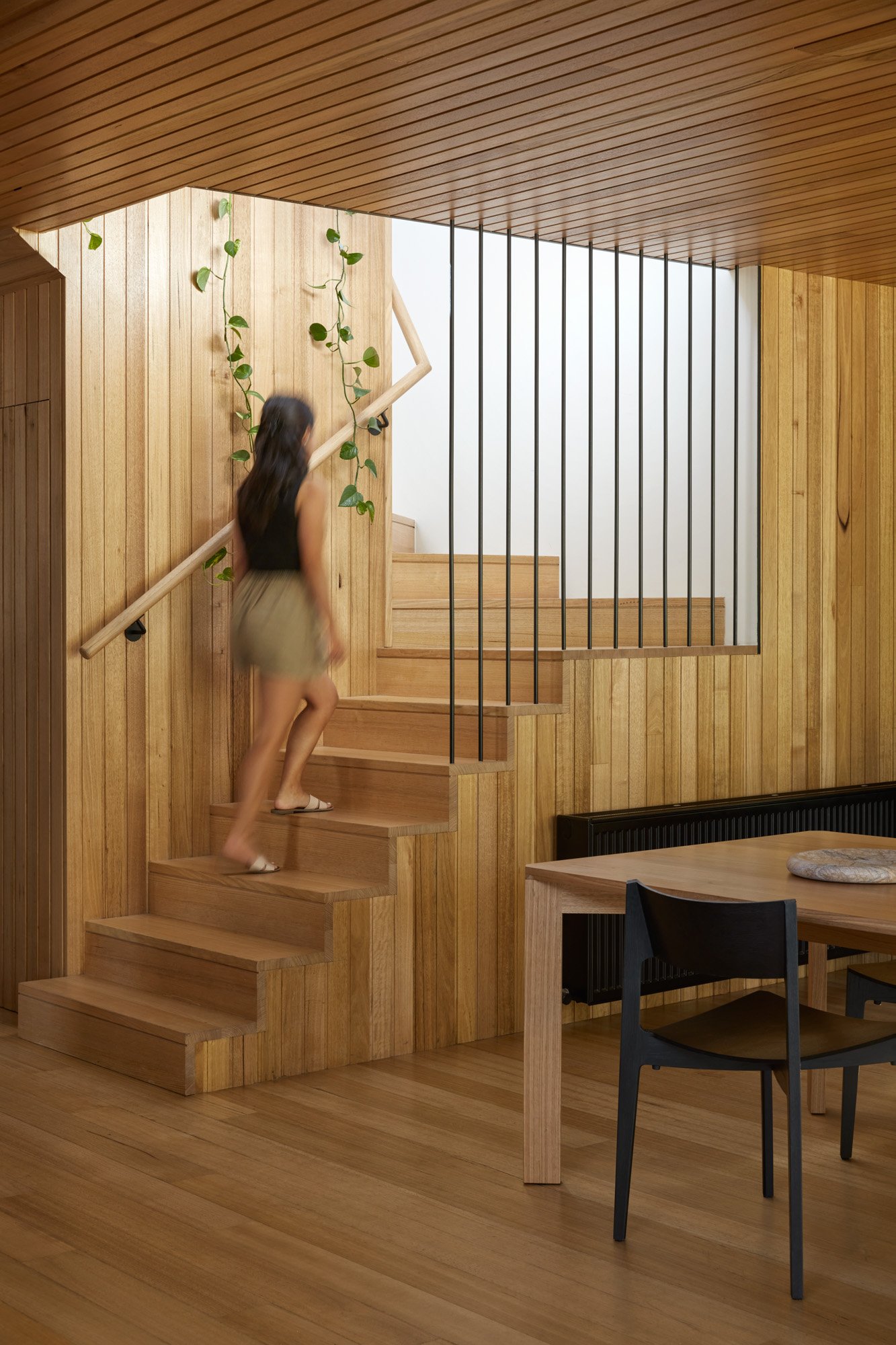
Wakanui trail house Designed by Ben Callery Architects © Jack Lovel

Wakanui trail house Designed by Ben Callery Architects © Jack Lovel

Wakanui trail house Designed by Ben Callery Architects © Jack Lovel

Wakanui trail house Designed by Ben Callery Architects © Jack Lovel

Wakanui trail house Designed by Ben Callery Architects © Jack Lovel

Wakanui trail house Designed by Ben Callery Architects © Jack Lovel

Wakanui trail house Designed by Ben Callery Architects © Jack Lovel
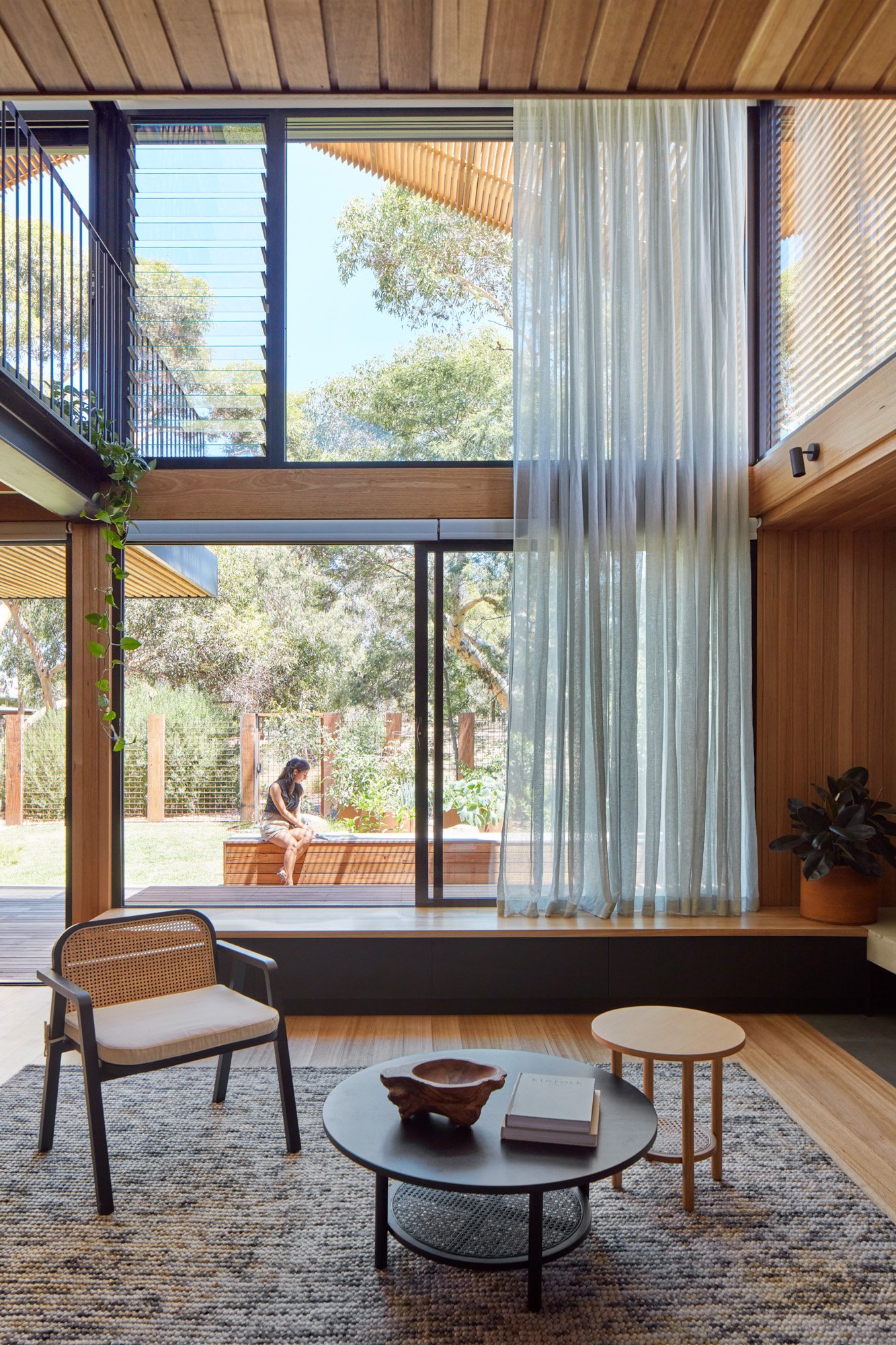
Wakanui trail house Designed by Ben Callery Architects © Jack Lovel

Wakanui trail house Designed by Ben Callery Architects © Jack Lovel

Wakanui trail house Designed by Ben Callery Architects © Jack Lovel
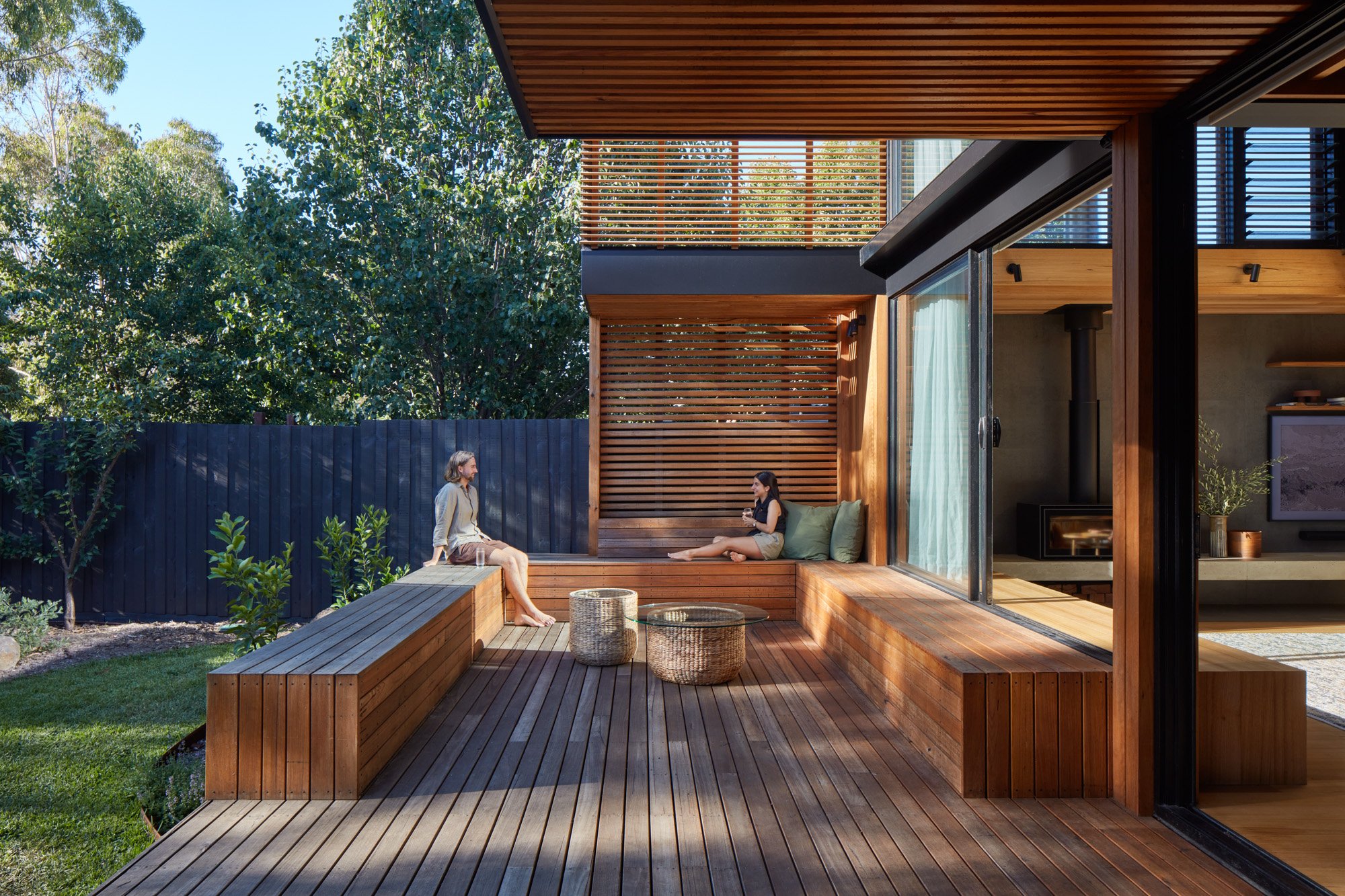
Wakanui trail house Designed by Ben Callery Architects © Jack Lovel
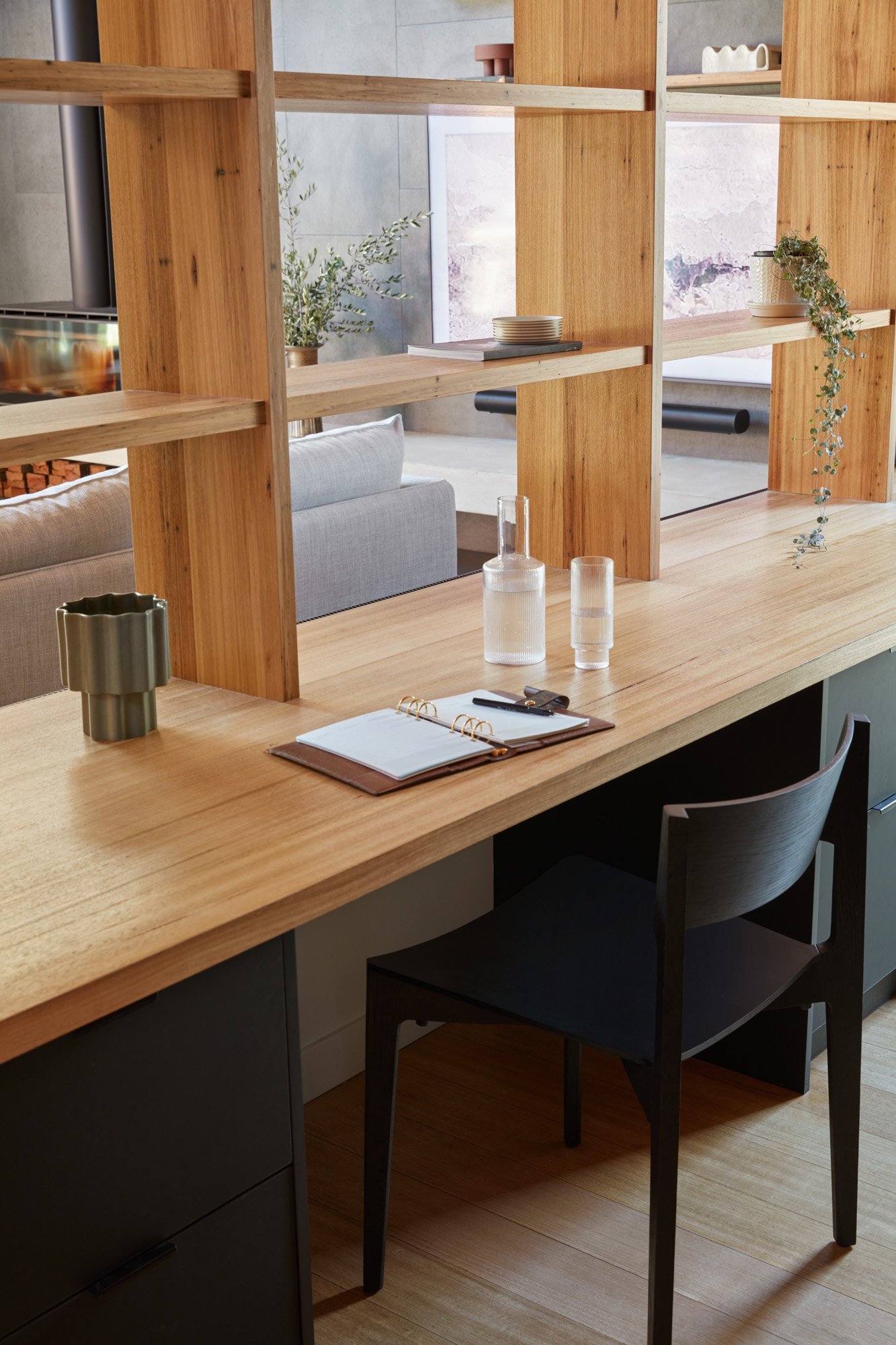
Wakanui trail house Designed by Ben Callery Architects © Jack Lovel

Wakanui trail house Designed by Ben Callery Architects © Jack Lovel
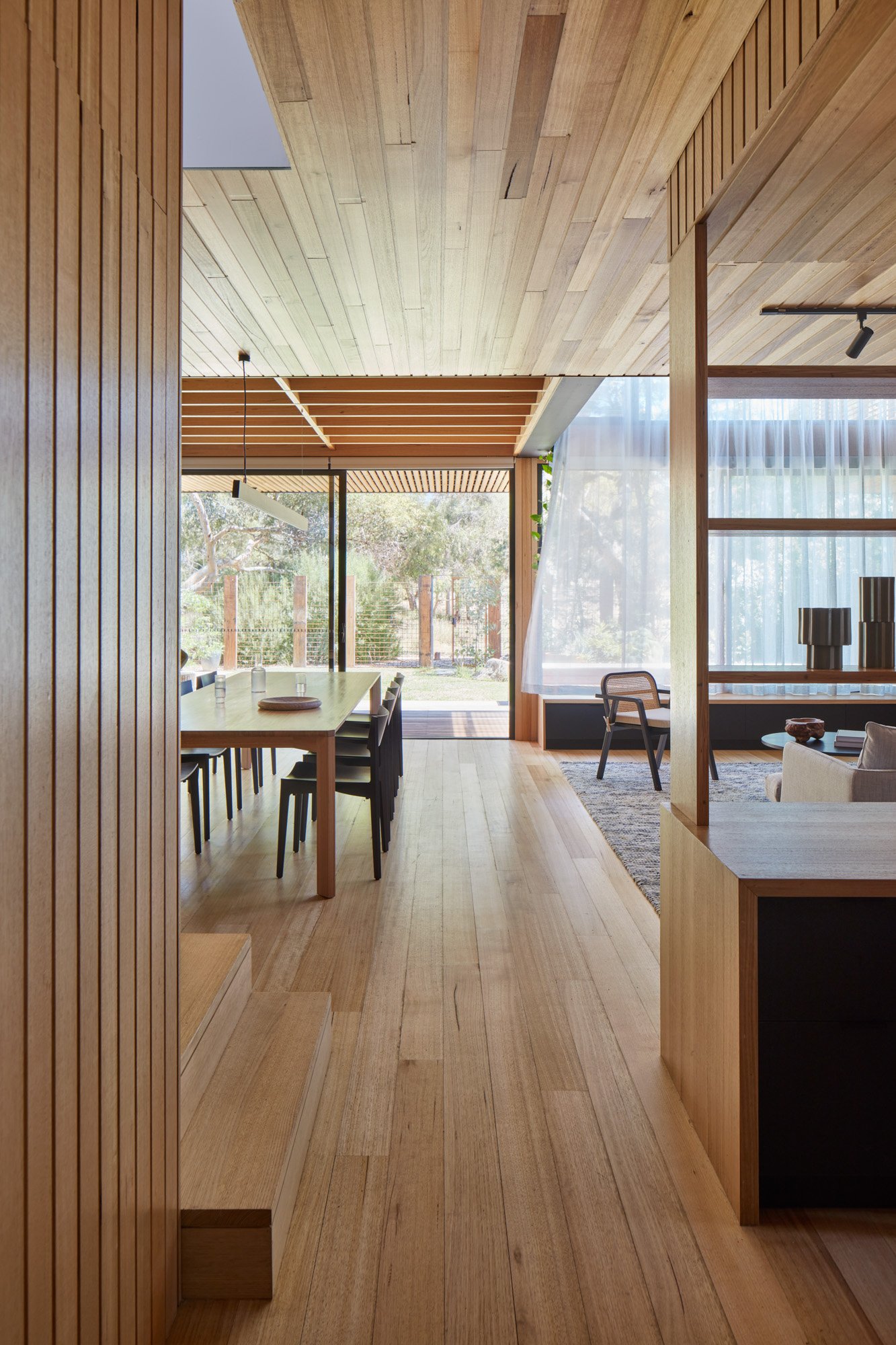
Wakanui trail house Designed by Ben Callery Architects © Jack Lovel
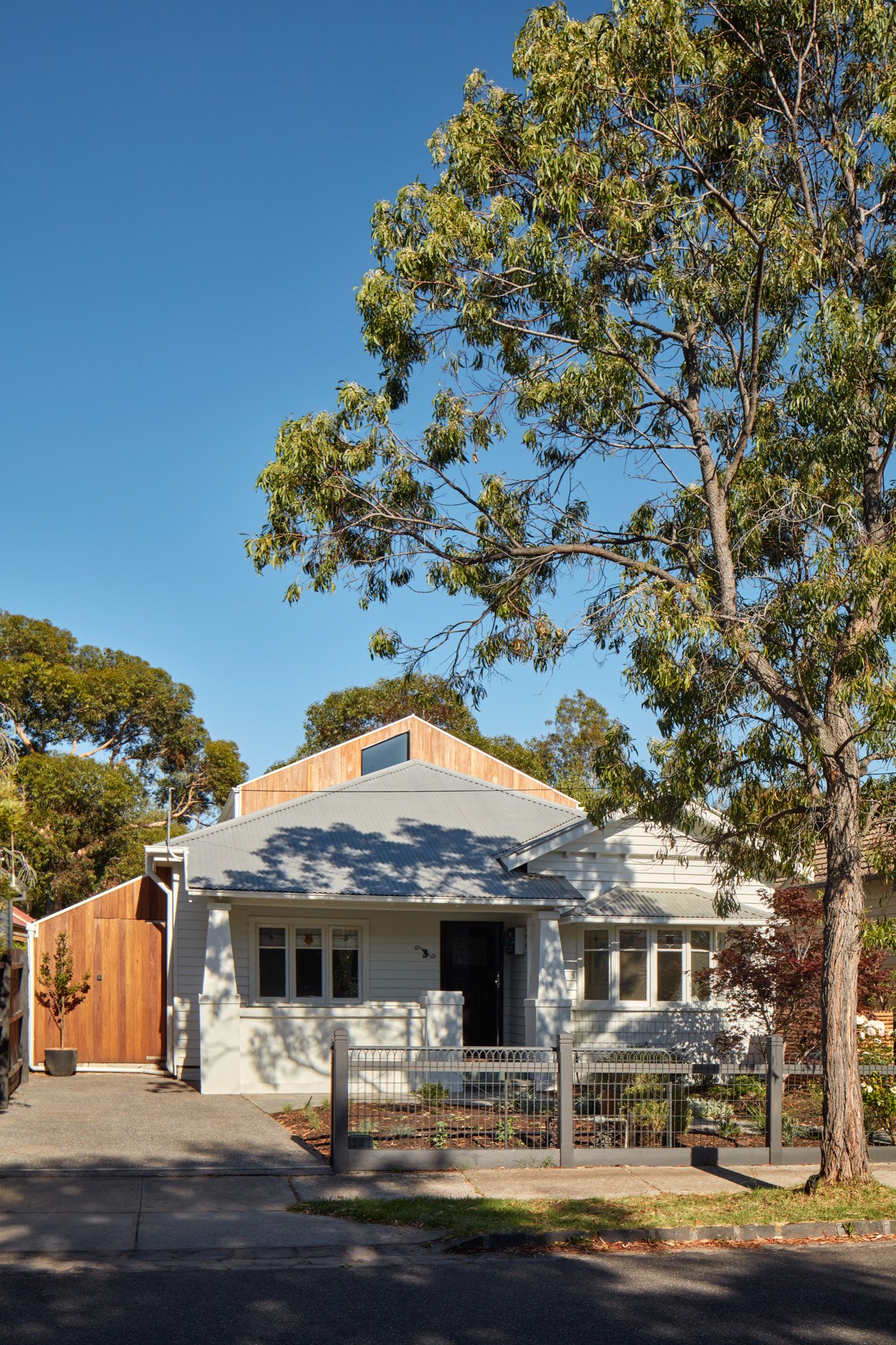
Wakanui trail house Designed by Ben Callery Architects © Jack Lovel

