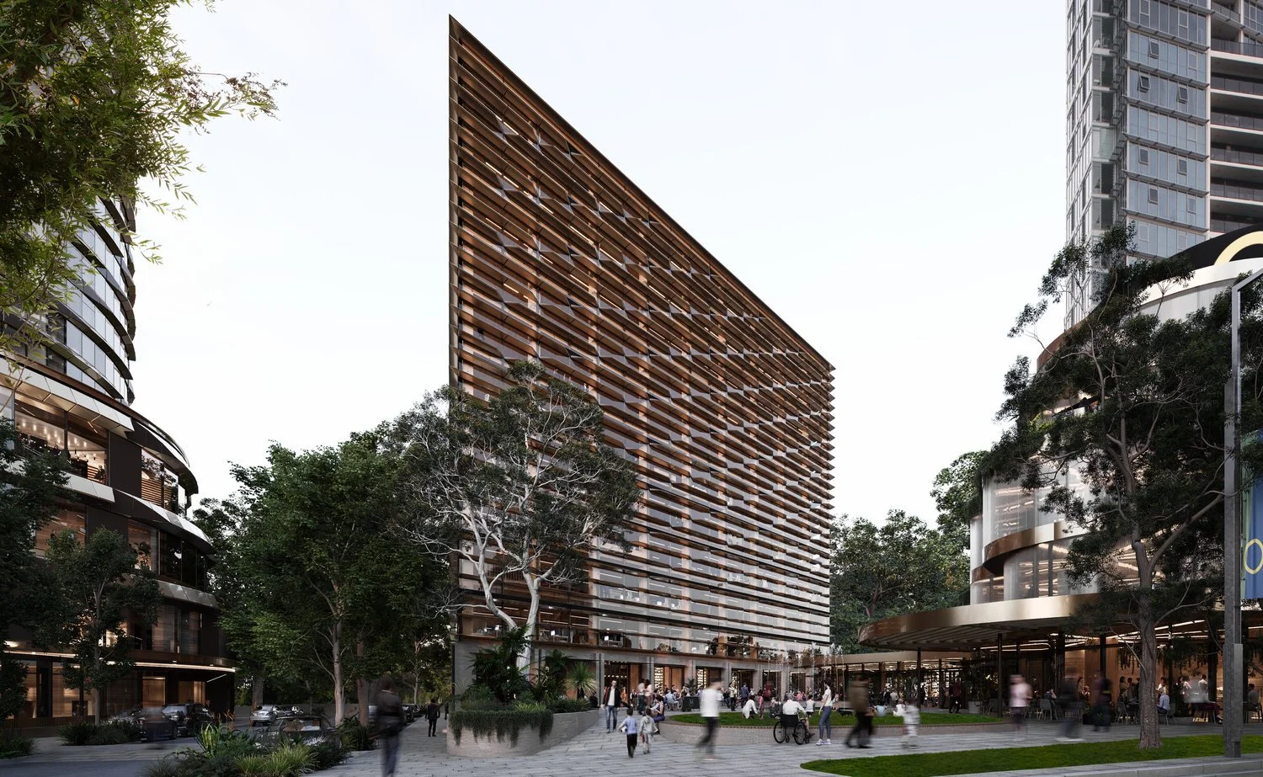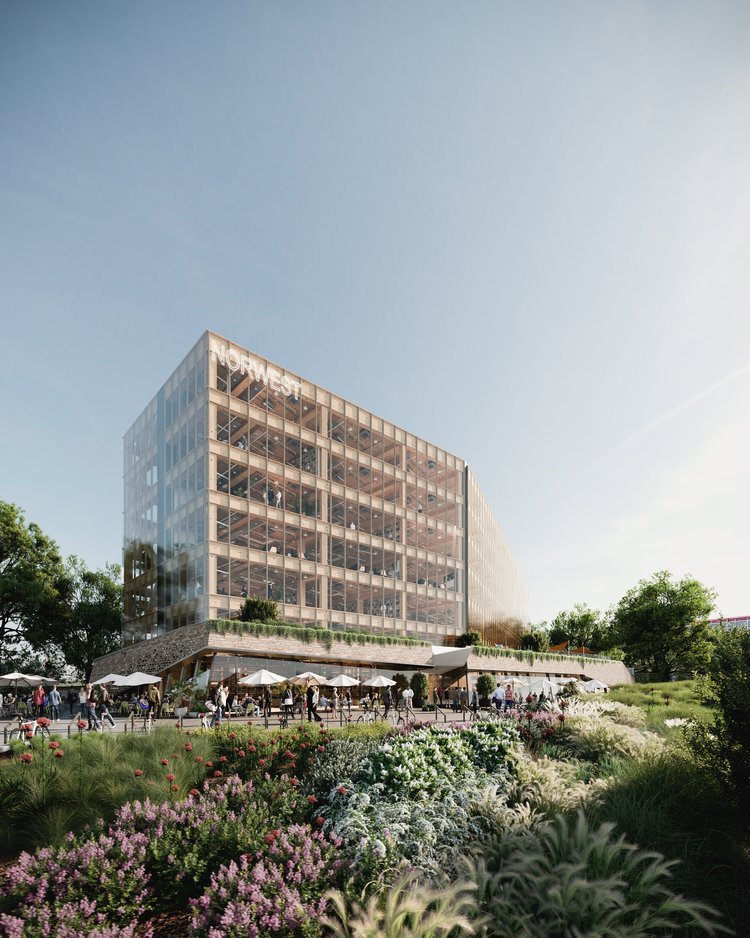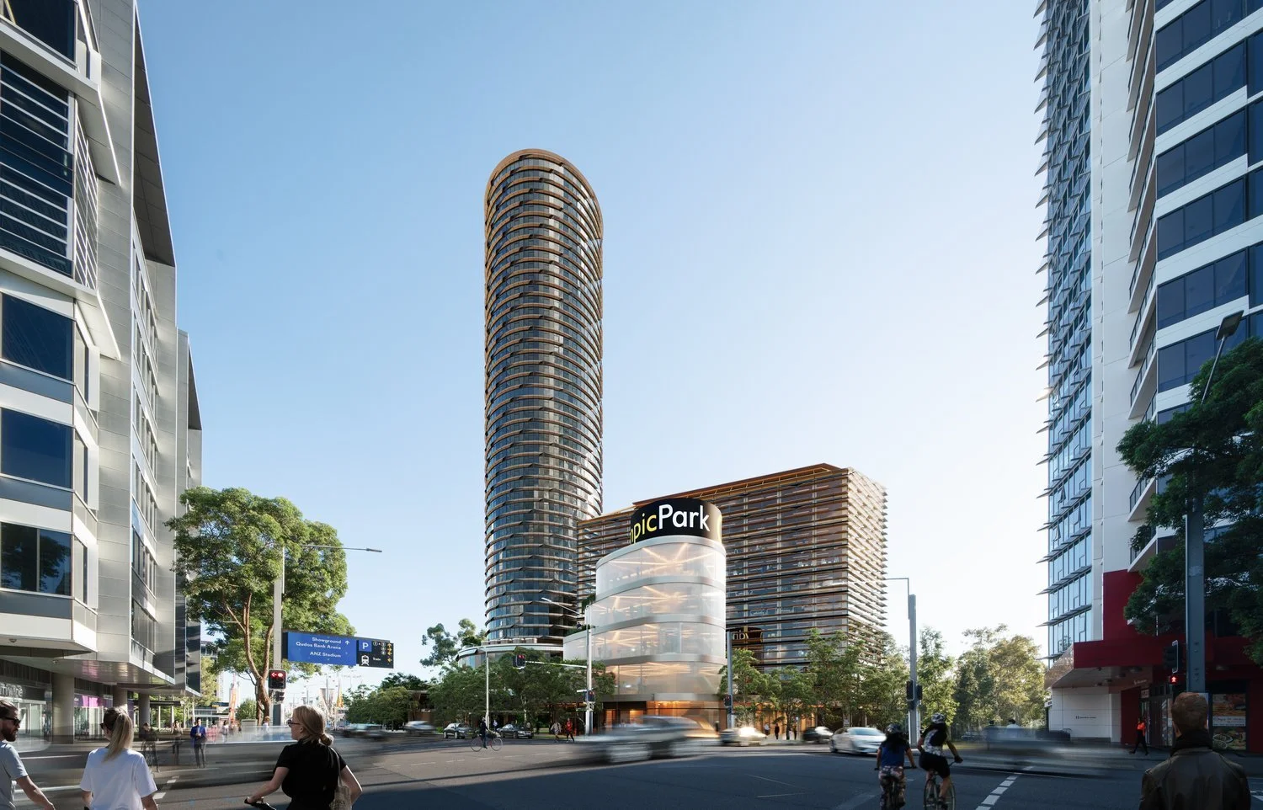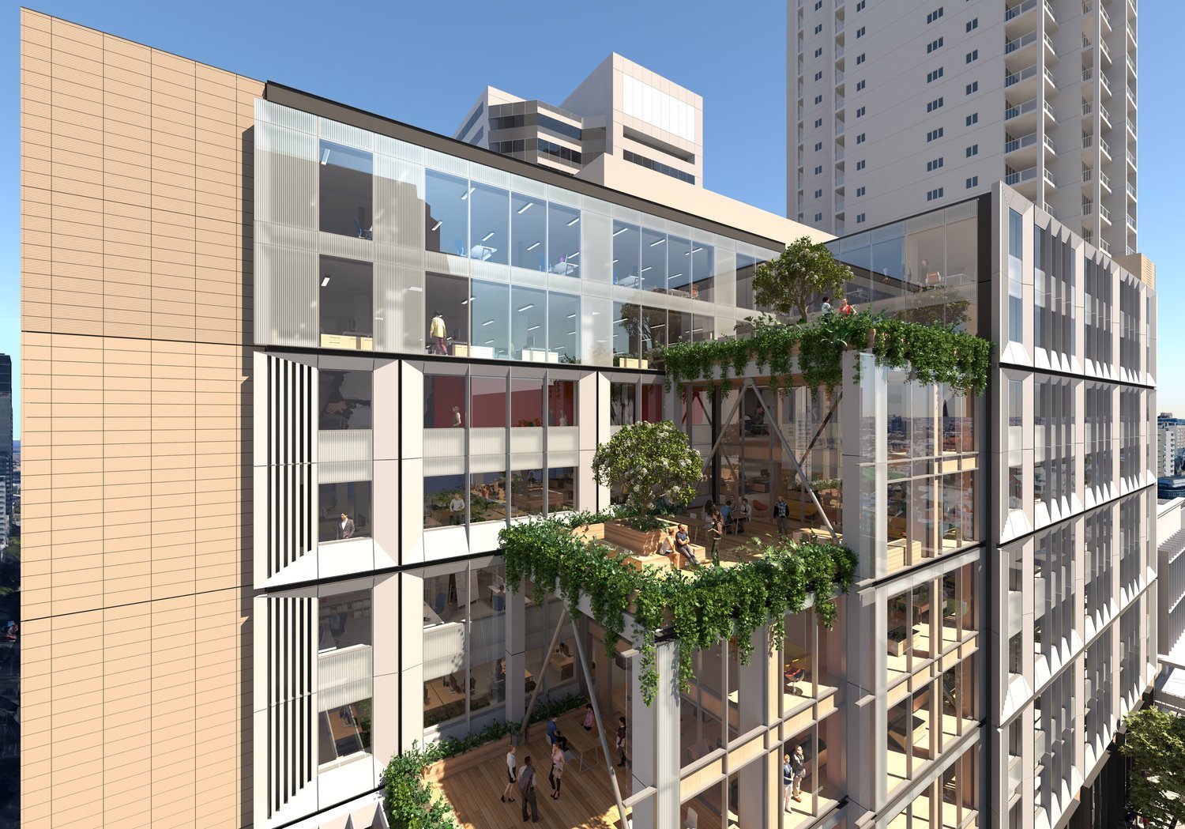Sydney Olympic Park (SOP)
Felipe Torres,
Fitzpatrick + Partners
With more than 15 years, Felipe is involved in a wide variety of projects has allowed him to develop extensive skills in client liaison, team management and services integration.
Tell us about your practice
Fitzpatrick+Partners is a medium-size practice passionate about producing the best architectural result for clients. We focus on architectural clarity, renewable materials and sustainability to create spaces that make humans feel good.
How would you describe your style and design principles?
With every project, we try to create a response that is suitable for the site, client and a design that is coherent in its organization and clear in its resolution. I believe maintaining the clarity of ideas throughout the design process is crucial for a positive architectural response.
What are your current favourite materials to design and work with?
Natural materials are always nice to work with. With the latest advancements in technology and its introduction to Australia, timber is becoming more interesting, not only as a finishing material but as a structural element. People respond positively to timber, especially when compared to common construction such as plasterboard and synthetic coverings.
The Bond
What is a staple material/product in all your designs?
Timber. Timber. Timber! Different species, depending of the project and where it is used, of course, and, in particular, CLT as it is an emerging product in Australia. The benefits of prefabrication in the industry are many.
Tell us about the project you've submitted
We considered a few. The Bond is a 7-storey commercial building with timber structure. Sydney Olympic Park (SOP) is a complex project that enhances the existing urban axes of the site. Adelaide Street Brisbane is giving new life to an existing 13-storey commercial building, Flood Relief Villages are a social response to the floods in Northern NSW where we developed masterplan ideas to create better temporary homes for flood victims.
Sydney Olympic Park (SOP)
What are your favourite aspects of the projects?
The Bond — the timber structure gives the building a great interior character and its interface with other finishes is challenging and interesting.
SOP — a cylindrical façade for this 50-storey tower creates a sense of balance and movement by simply rotating some of its solid elements.
Adelaide Street — extending the life of a building, making it more sustainable and connected with Brisbane buildings that breathe principles.
Have you used any products for the first time?
Adelaide Street façade is quite experimental and uses a product relatively new to Australia called Fiber-C by Rieder. This concrete skin with a low embodied carbon has different textures and can create custom shapes, giving us more freedom to play within the design process.
Have you used any new construction techniques?
Using timber as the primary structural element of The Bond project has required the assembly of the prefabricated members on site. How the puzzle gets put together has been challenging, interesting and fulfilling.
The Bond
Were you forced to change tack with any design?
Flood Relief Villages had interesting challenges. The project had to achieve a high yield and comply with relevant codes. This took a team effort and lateral thinking from members of the consultant team, and some minor modifications to the masterplan.
What were day-to-day challenges did you experience?
An interesting challenge with the Adelaide Street project was to implement design variations to retain existing tenants during construction, while responding to brief requirements such as design excellence, cost and performance.
Adelaide Street
In hindsight, what are you most proud of with this project?
With every project there are elements of pride. With Adelaide Street, it has been the clean architectural response and the sense of connectiveness with the public realm. We’re proud of the interesting dialogue between the new timber structure and the full glass façade.
What do you love most about your Built Environment Channel screen, and why?
As a visual person I enjoy seeing new products pop into the screen that I wouldn’t usually be researching. It’s refreshing to see projects from other studios.





