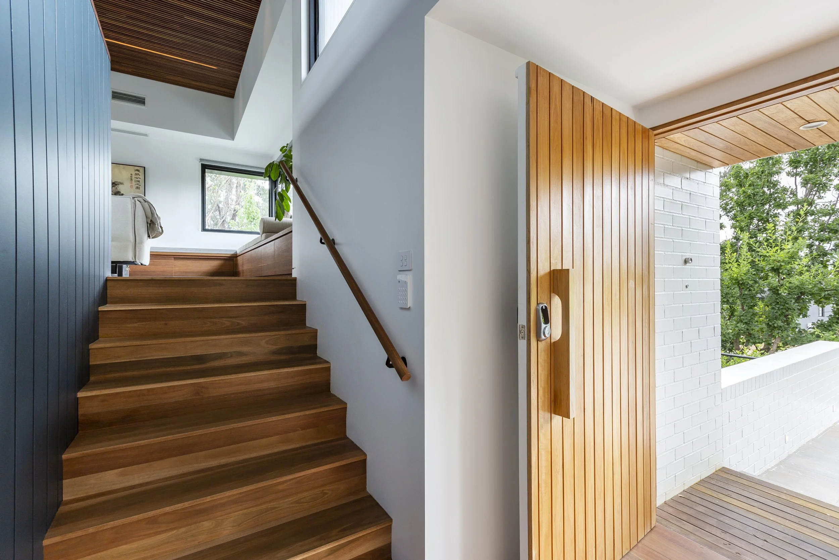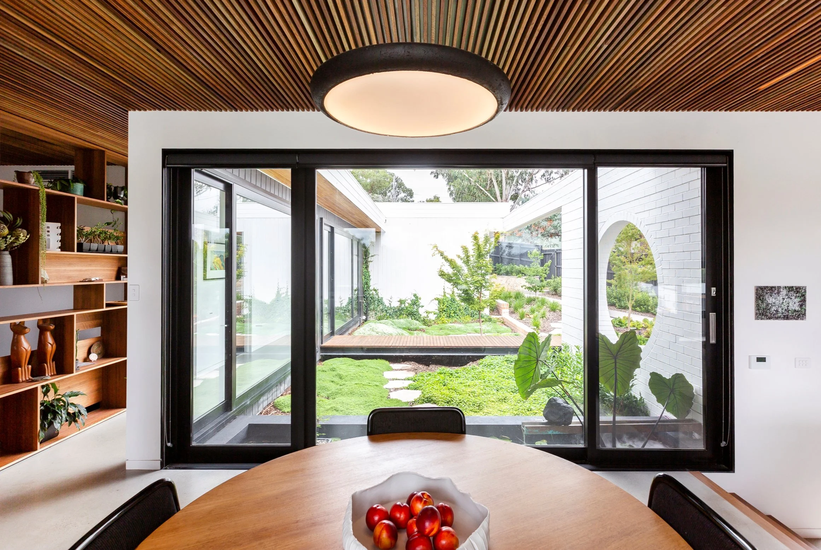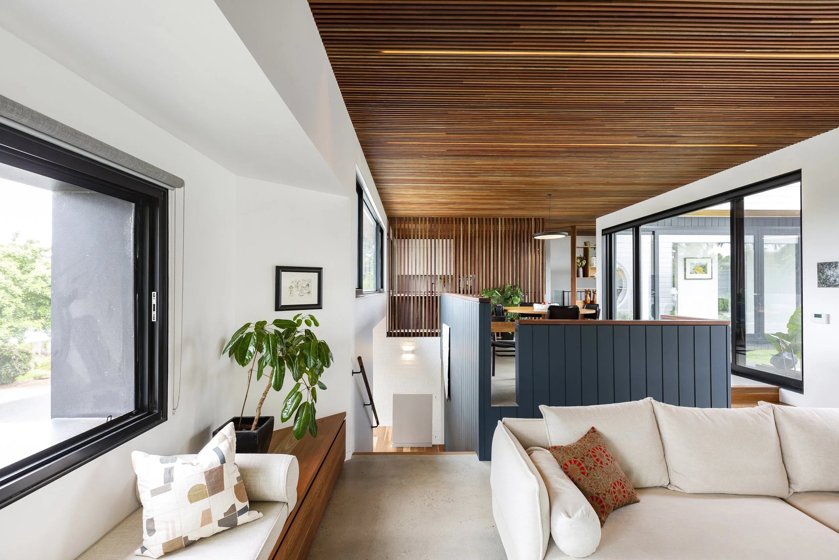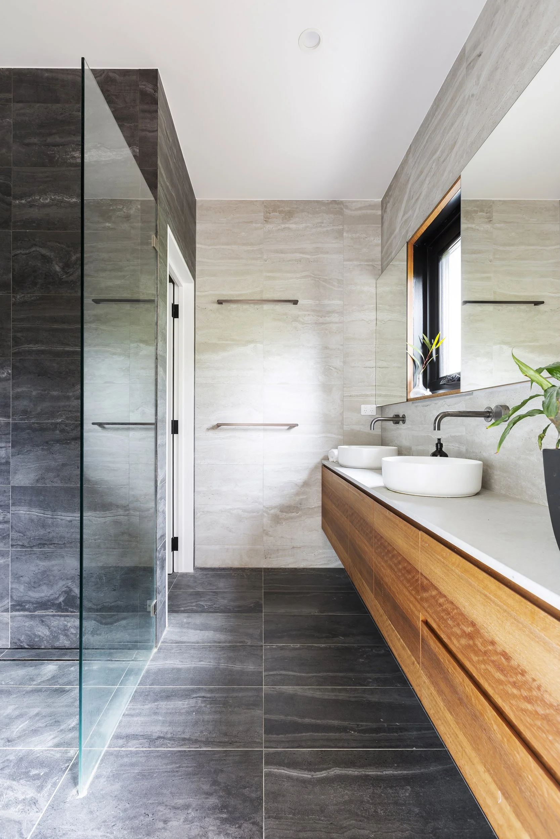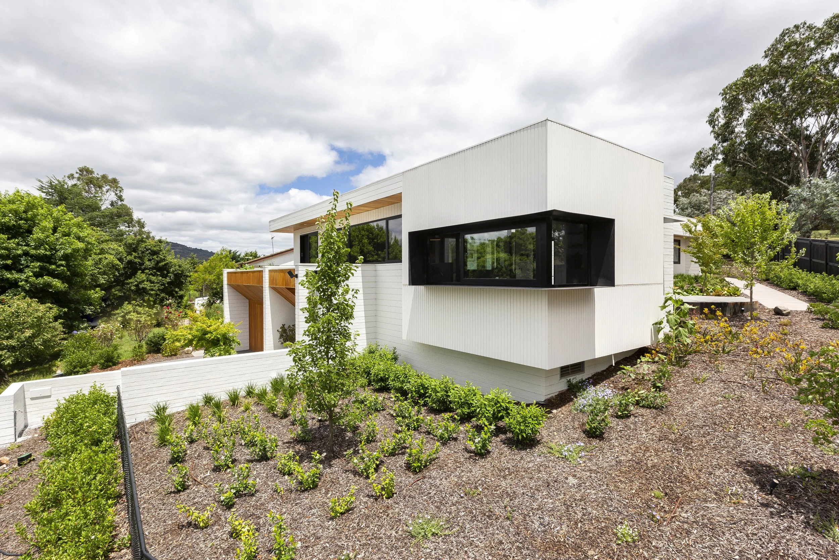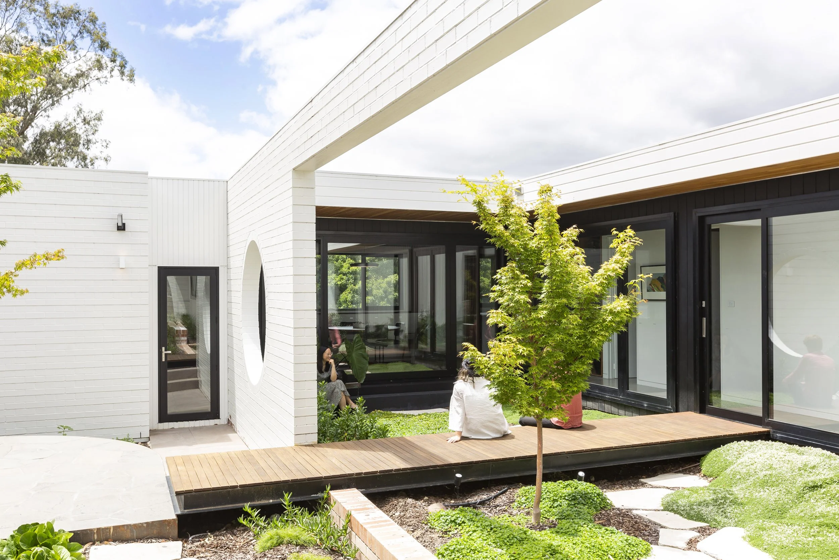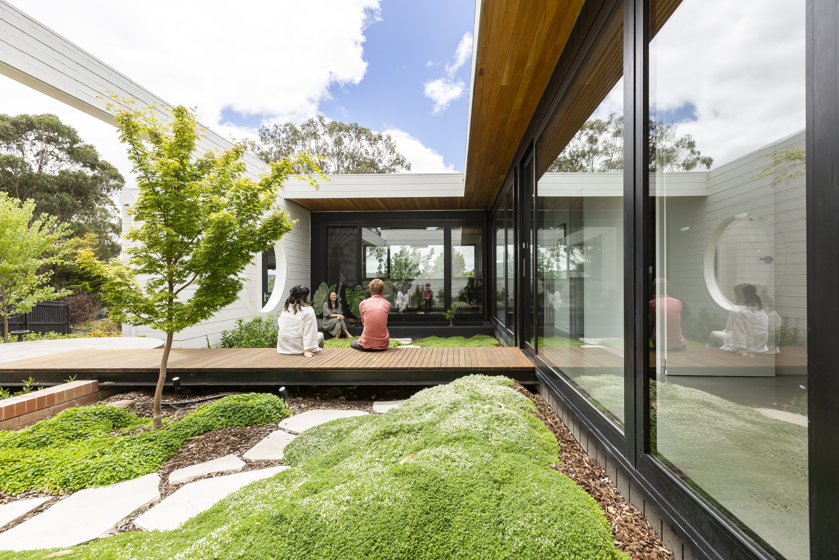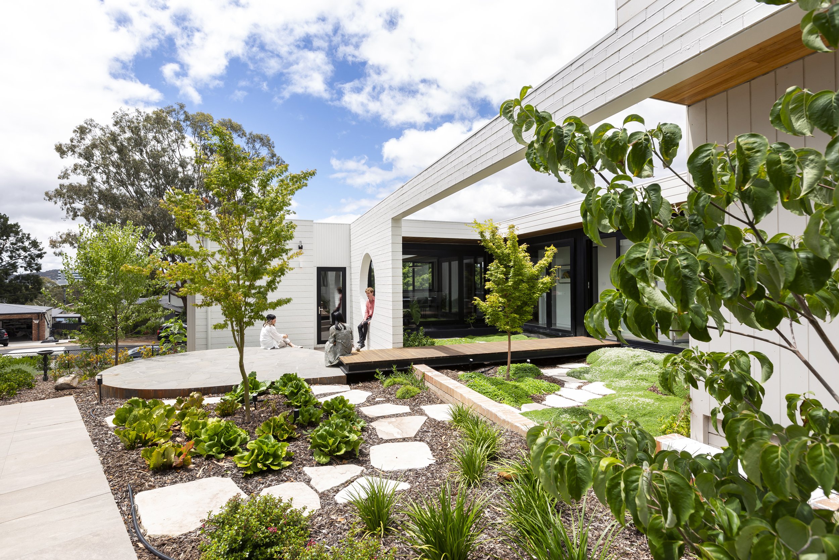Jingston House,
Rob Henry Architects
This month we celebrate architect Rob Henry as one of the Built Environment Channel’s earlier members, and delve in their award winning Jingston House project.
© Ben King Photography
What is your favourite material to design and work with at the moment and why?
Timber will always be the answer to this question. It provides warmth and richness, can be used for so many purposes, and in the right hands can be crafted into such beautiful things. While our work is quite diverse, timber is always present in every design.
Tell us about the project you've submitted
Located on a site embedded with family memories, the Jingston house, previously owned by the client’s grandparents replaces what was a tired, and poorly orientated cottage. At the end of a cul-de-sac, the site looks easterly across Woden Valley as well as northerly into a eucalypt-filled reserve that weaves through the suburb.
Working with the sloping terrain, the spaces are segmented into a series of interconnected levels that step up with the site to allow for the continuous association to the rear landscape, whilst also maximising views and delivering privacy from the street. At the core of the C-shaped design is a verdant courtyard that provides a sense of tranquillity within.
The entry is positioned at a half level between basement services and living zones. Adjacent to the discreet timber-clad entry door is a commissioned artwork that provides entertainment to guests looking through a peephole and an insight into the clients’ appreciation for art and design.
A gradual unveiling of spaces occurs as you enter and move up into the living area. A corner bay window provides a framed view of the reserve, whilst a slot window connects you to the garden. From here you rise again into a dining/study space with dual aspects - a view to the central courtyard across a calming pond with a commissioned water feature, and east to the developing Woden cityscape.
Concealed behind a slatted timber screen, which complements the slatted timber ceiling, is the kitchen zone. It is connected yet private to allow energetic cooking to occur without impacting the serenity of the living spaces. The kitchen links to a front ‘morning’ terrace filled with herbs, and through a spiral staircase to a basement brewery space.
Moving around the courtyard, which is ever-present via fully glazed walls, a corridor leads past a utility zone into a multi-use area that visually connects back to living spaces across the courtyard. A final level change takes you up into the private bedroom retreat.
A restrained external material palette of raked and painted brickwork, grooved lightweight cladding, and timber walls and soffits is a nod to the original mid-century architectural gems within the suburb. The form plays with subtle angles, folds and projections, vertical and horizontal textures, and interconnecting planes to envelop the courtyard. A circular cut-out acts as a moving light sculpture throughout the day both externally and internally.
The interior palette is also restrained to evoke a sense of tranquillity and blend with the exteriors. The predominant use of timber in ceilings, screens, floors, and joinery offers warmth and texture and is balanced by light concrete flooring and white walls. Subtle colour is added to the entry spine; purposefully chosen to enhance an important artwork.
Enduring an immensely challenging construction process, it was sheer perseverance, determination, and a strong bond between client and architect that brought this project to fruition. What lies ahead is the accumulation of many more family memories, shared by multiple generations in inviting spaces filled with warmth, creativity, and serenity.
Tell us about your practice
Rob Henry Architects, is a small residential office in Yarralumla, ACT which focuses on creating architecture with an understanding of human scale, which is both socially and environmentally sustainable.
How would you describe your style and design principles?
Embedded in each design process is a commitment to creating spatially rich environments that are evocative and playful yet practical and liveable. By developing a relationship with clients, every project is delivered with a unique response, tailored to individual needs and aspirations.
We have no set style guide, we respond to a client’s aspirations, culture, and upbringing. We overlay the design with sound principles in energy efficiency, material sustainability, and strong attention to reducing our carbon footprint.
© Ben King Photography
What is your favourite aspect of the project?
We really love the calmness that the central courtyard, with its misting pond and ‘moon gate’ wall, provides to the spaces within the house. It is lovely watching the light pattern created by the circular shape move around the space during the day and interact with the interiors.
What were the main day-to-day challenges you experienced with this project (if any)?
Unfortunately, the project suffered a significant setback with the original building company going into liquidation halfway through the process. This caused significant stress and financial pressure on the project and our clients.
In hindsight, what are you most proud of with this project?
Seeing the project finished and maintaining a high level of quality despite the setbacks. We are also delighted for the clients and happy that they feel at home in the spaces and are enjoying something that we created together as a team.



