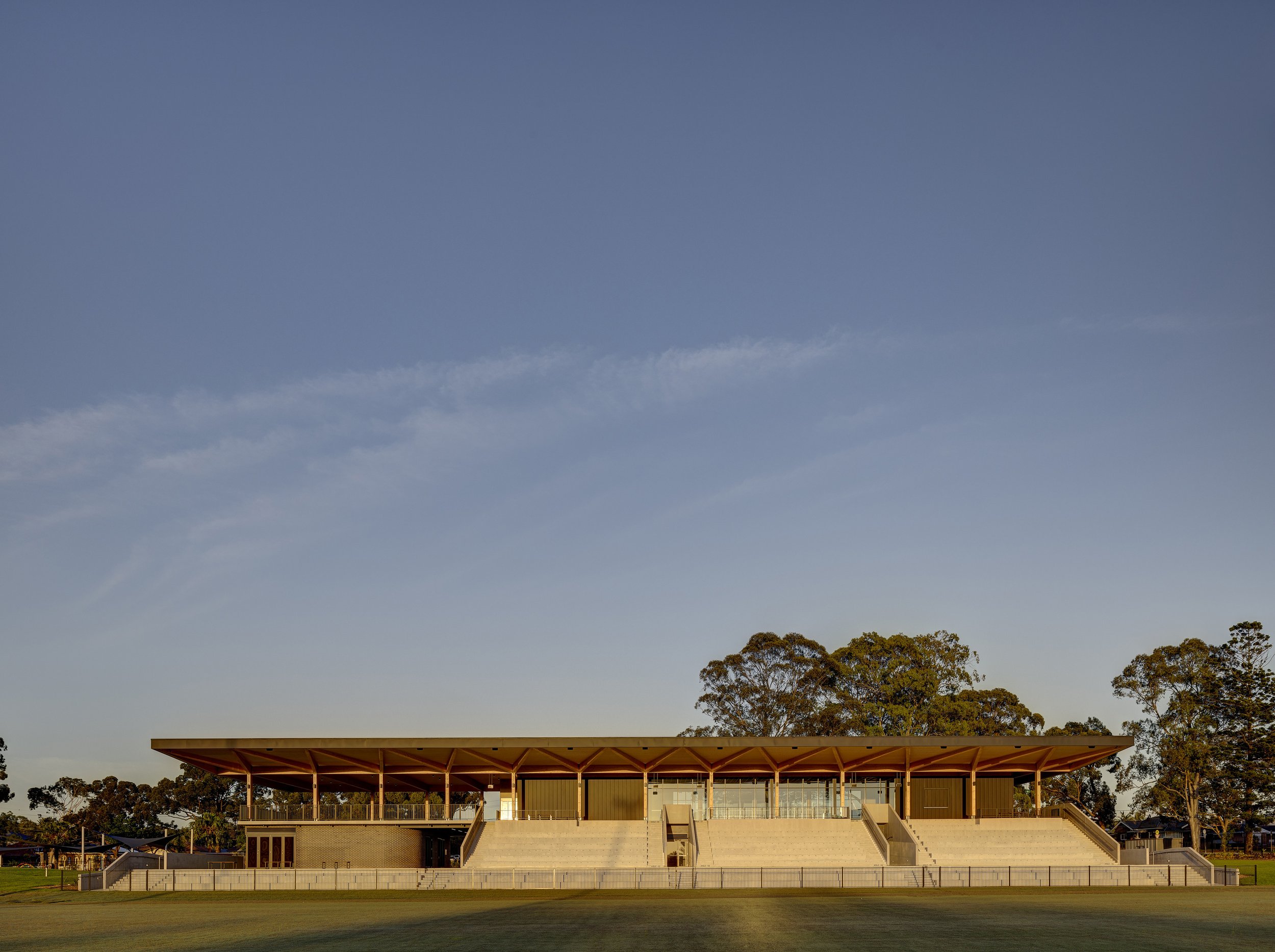
Eric Tweedale Stadium, Granville by dwp.design | Images: Brett Boardman
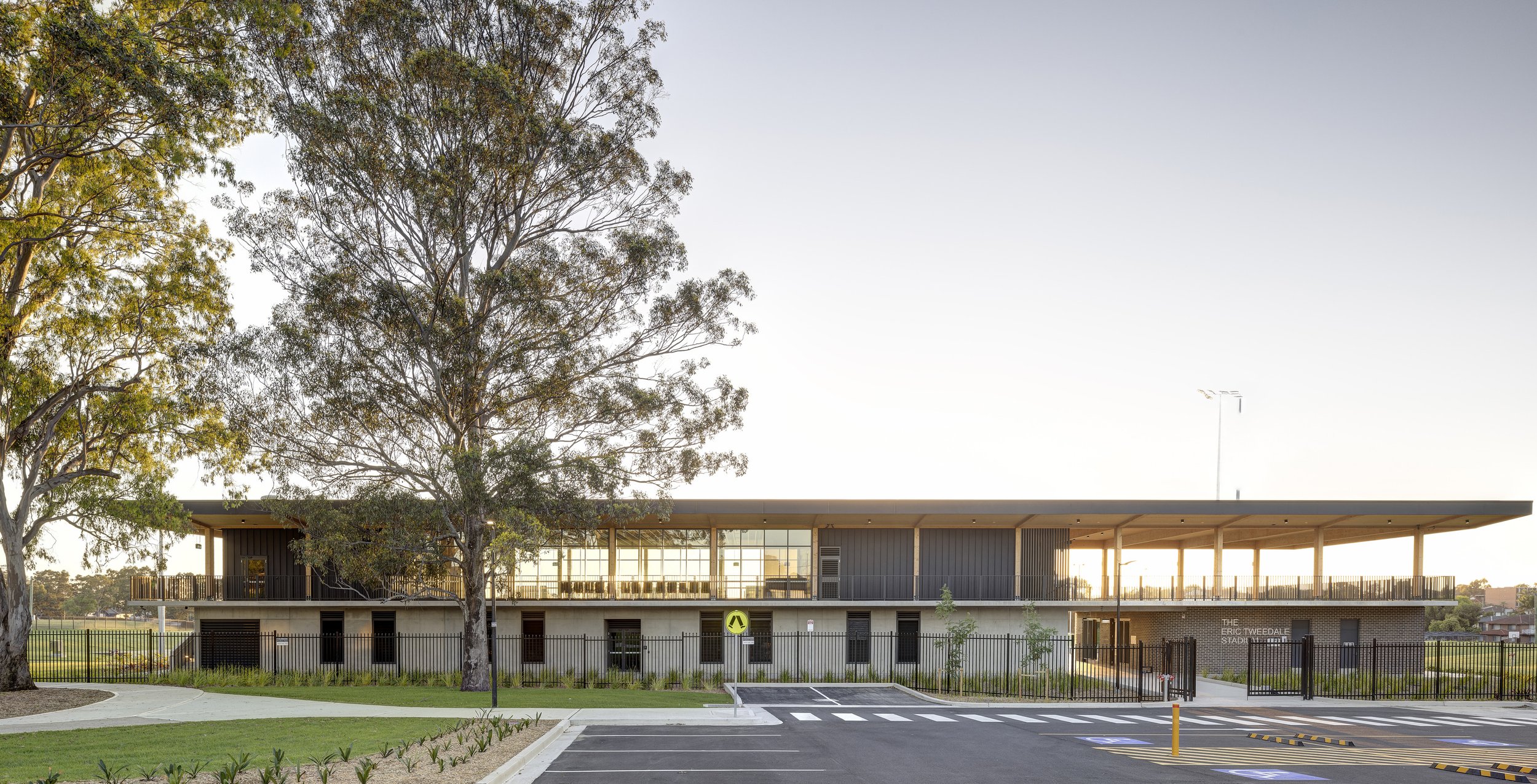
Eric Tweedale Stadium, Granville by dwp.design | Images: Brett Boardman
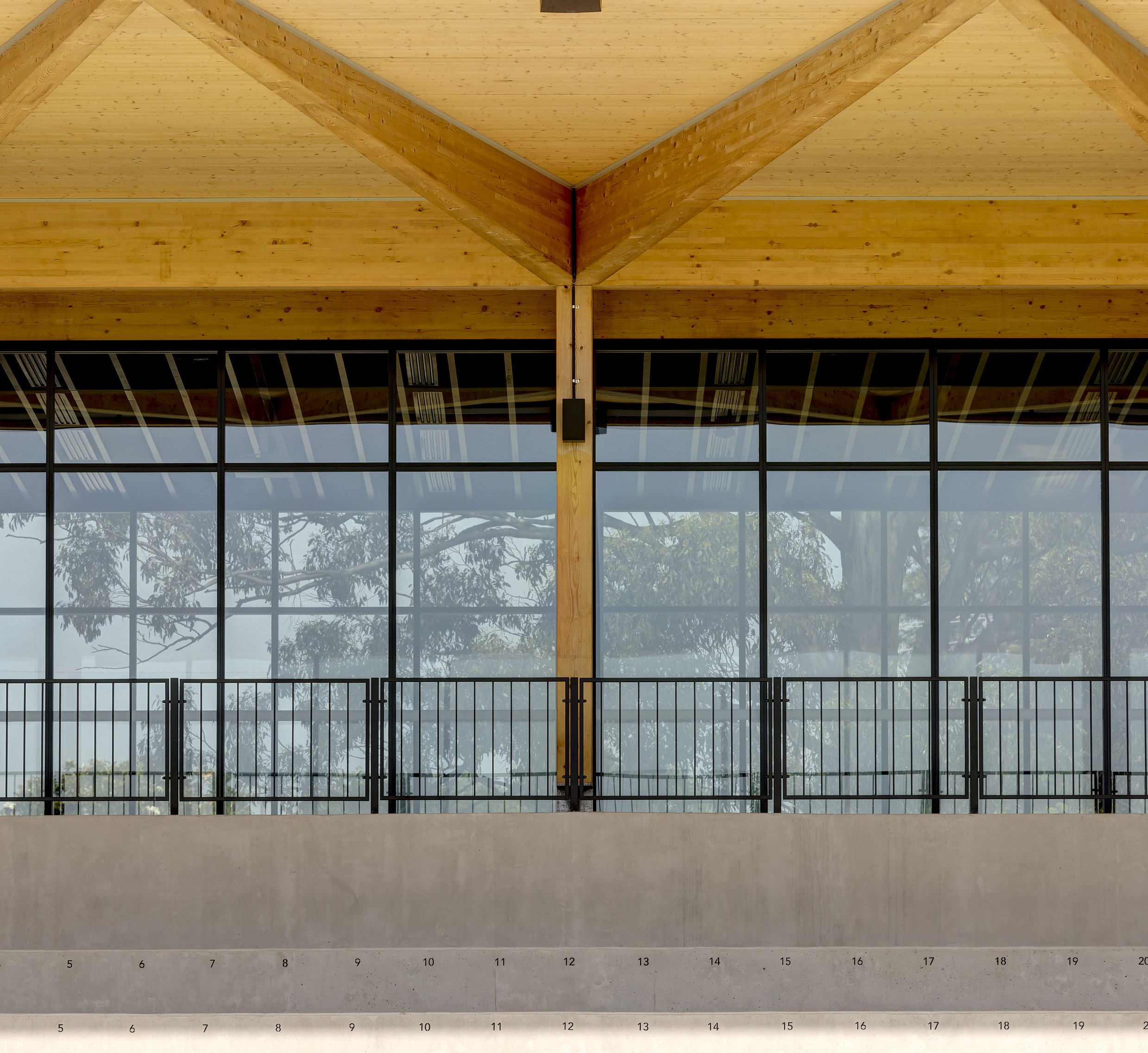
Eric Tweedale Stadium, Granville by dwp.design | Images: Brett Boardman
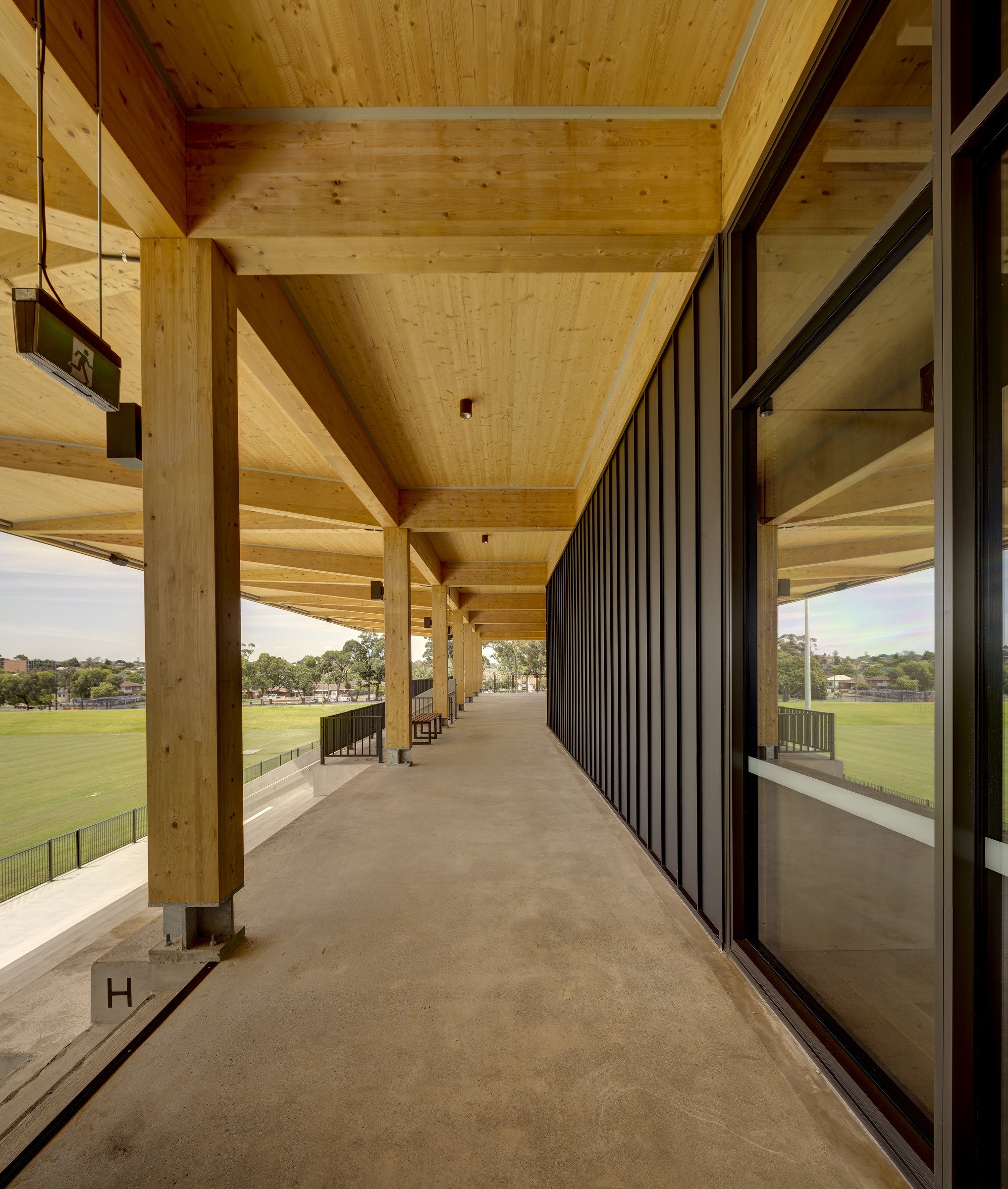
Eric Tweedale Stadium, Granville by dwp.design | Images: Brett Boardman
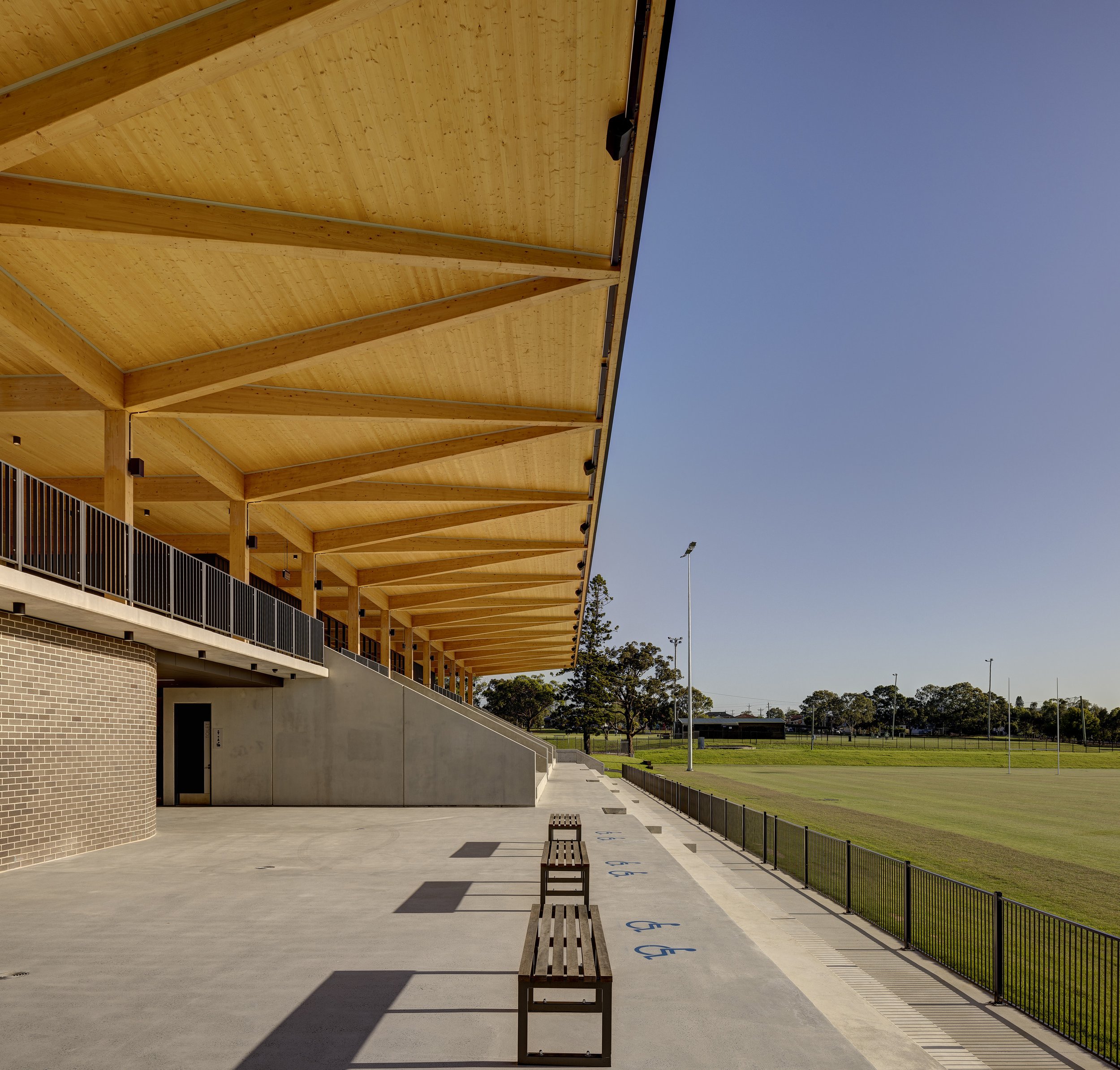
Eric Tweedale Stadium, Granville by dwp.design | Images: Brett Boardman
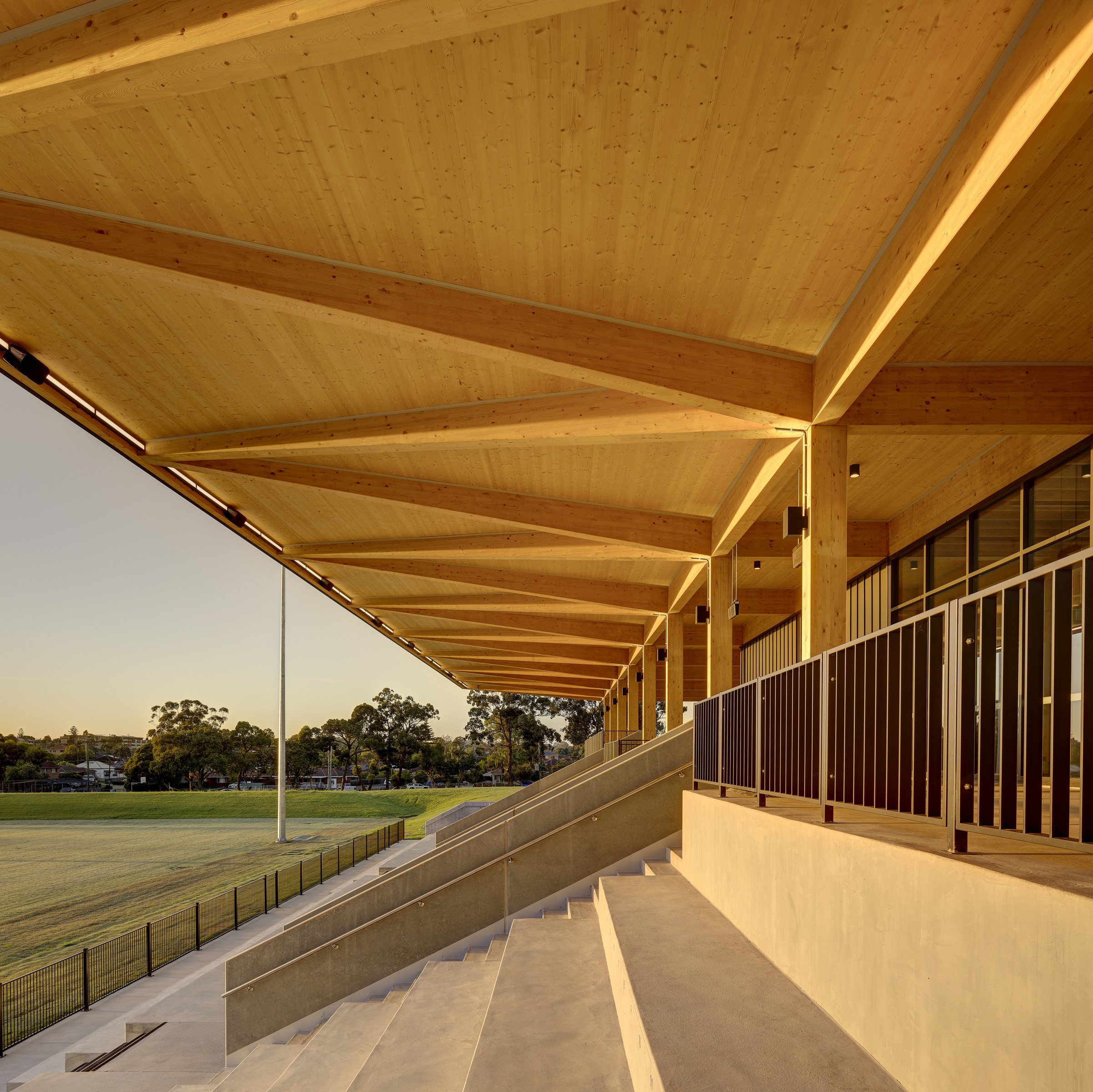
Eric Tweedale Stadium, Granville by dwp.design | Images: Brett Boardman
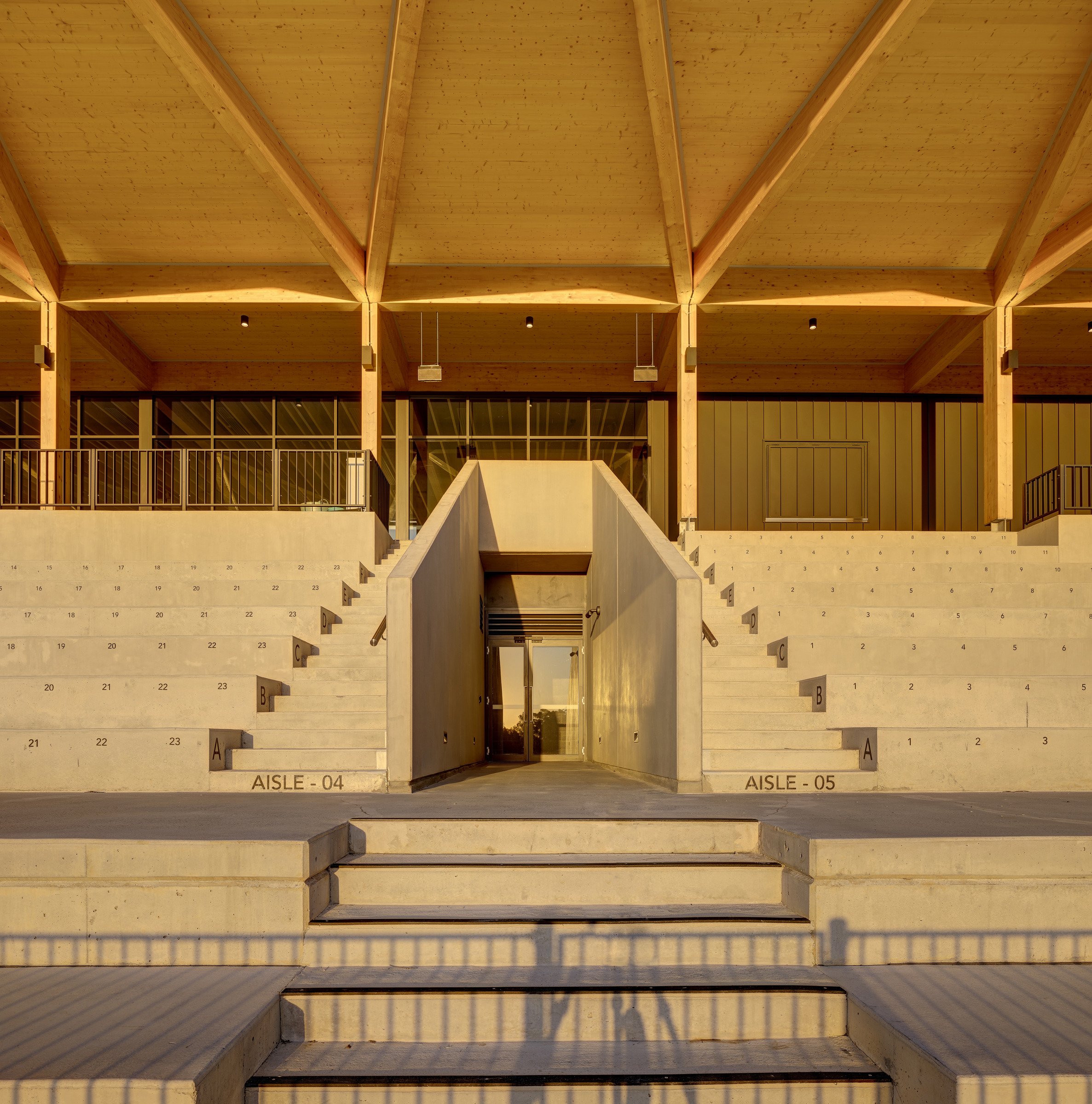
Eric Tweedale Stadium, Granville by dwp.design | Images: Brett Boardman
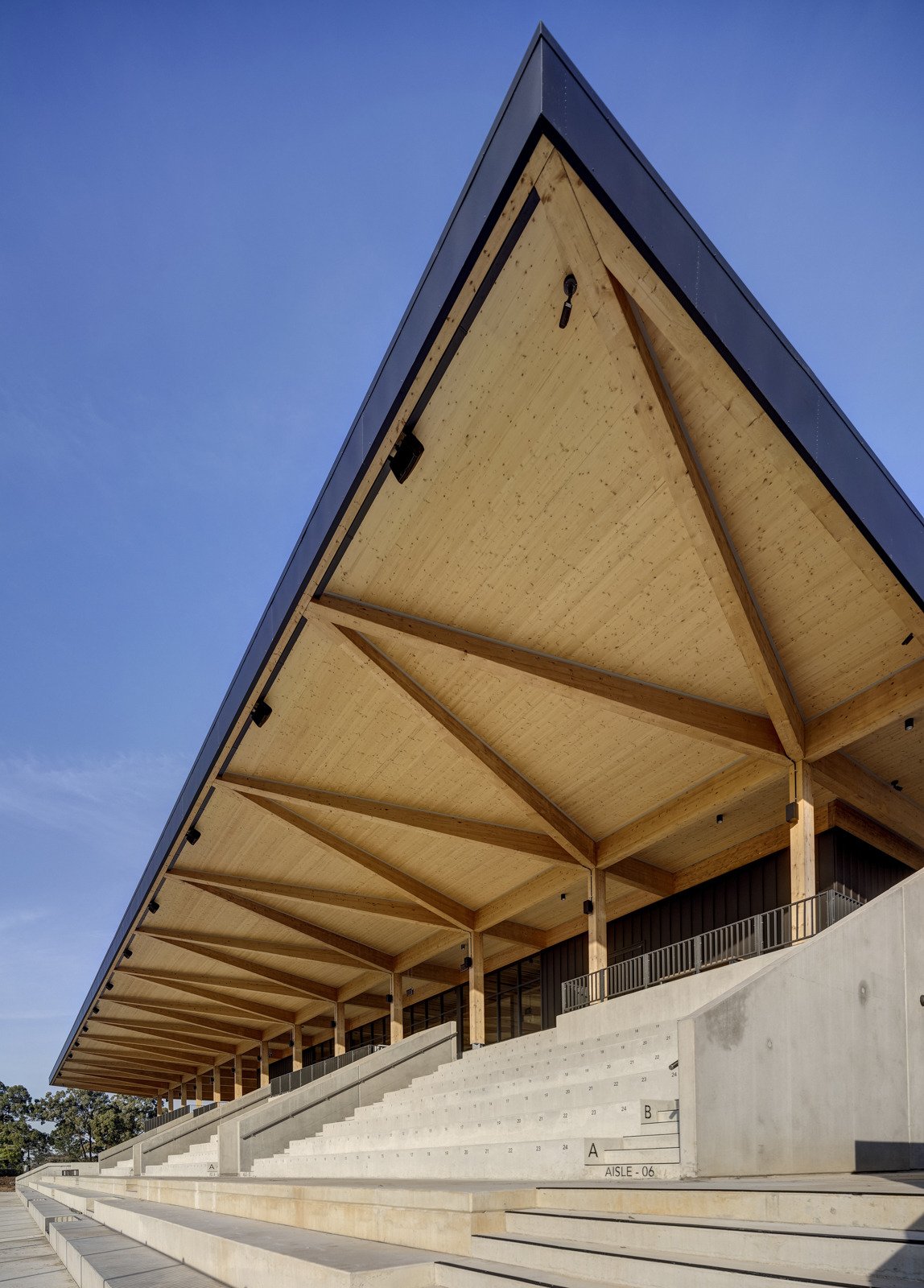
Eric Tweedale Stadium, Granville by dwp.design | Images: Brett Boardman
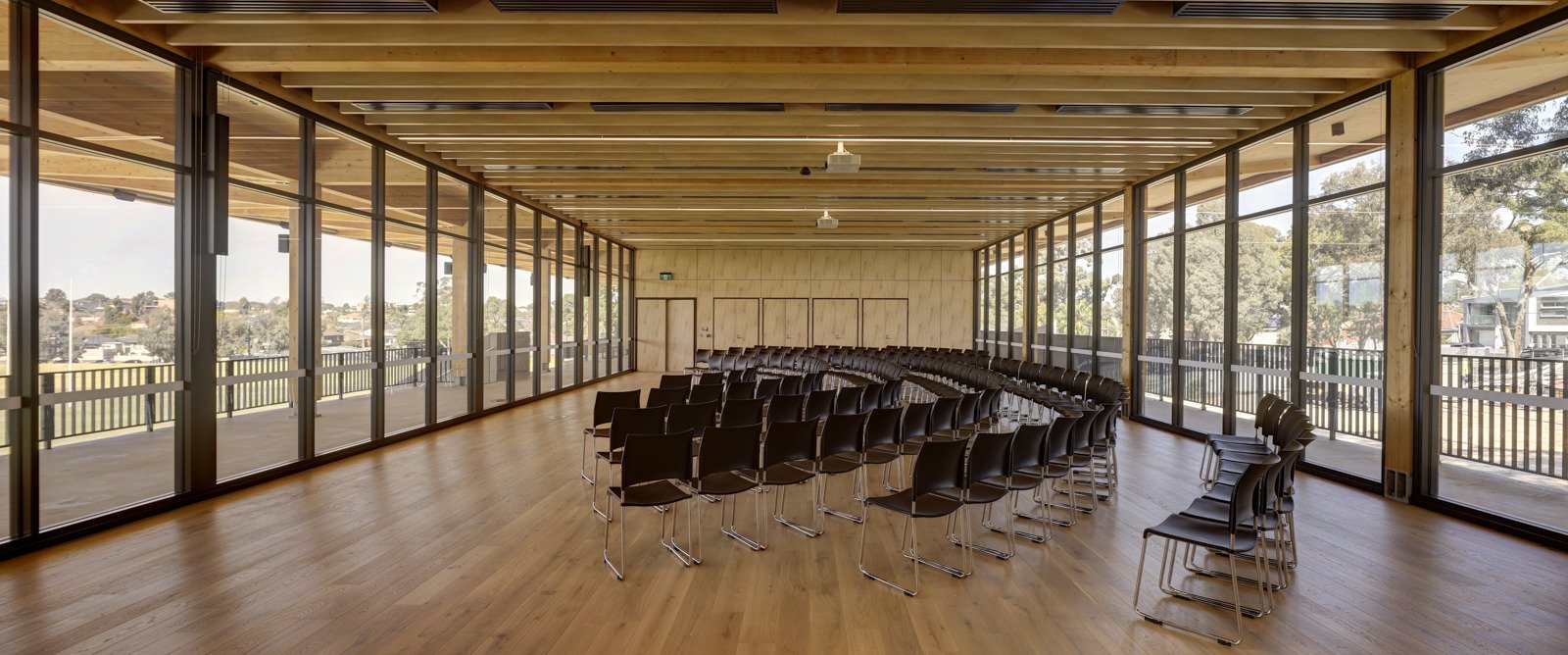
Eric Tweedale Stadium, Granville by dwp.design | Images: Brett Boardman
Eric Tweedale Stadium Granville by dwp.design
Local sporting facilities bring communities together. Whether for a child's first foray into a sporting code or hosting elite athletes, they are part of the urban fabric of the suburbs. dwp.design's Eric Tweedale Stadium in Granville raises the bar on design quality, enabling a sustainable, socially and aesthetically responsive project that meets the community's current and future needs. We spoke with dwp.design about the award winning project.
Tell us about dwp.design and how you deliver such high-quality, speciality projects.
dwp.design Australia architects, interior designers and specialist planners have been designing award-winning projects in Australia and internationally since 1958.
Our core values of people, place, planet, and purpose commit us to create inspired buildings and places in the sectors of civic & community, education, health & wellbeing, hospitality & retail, industry & science, seniors living & residential, sport & leisure, and workplace.
Working collaboratively across the practice provides clients unparalleled access to the most accomplished and skilled professionals. We deliver exceptional projects for clients, who value our responsive nature and trust us to bring their vision to life.
What inspired the decision to use timber construction on this project?
Cumberland City Council's brief for the Eric Tweedale Stadium was to create an adaptable, flexible facility that connected and supported their community.
The project needed to anticipate future growth and trends, respond to the site's heritage and mature landscape setting, and incorporate its current sporting culture and sustainability initiatives. Therefore, the stadium's design, form, and materiality were dictated by its connection to the current sporting community and the history of the Cumberland Plains, once a widely forested area.
dwp.design showcased that timber construction could surpass Council's stated sustainability objectives and build a stadium that was not only functional but aesthetically stunning and environmentally responsive.
The stadium was envisioned to be more than just a sports facility. It was designed to welcome the community with a sense of belonging and our design director knew that only timber's natural warmth could inspire this.
What sustainable initiatives are attributed to the timber in the construction of this project?
The dramatic nine-metre cantilevered Glulam roof was integral to the design. This simple yet impactful form gives historical reference to the forest that once dominated the site. The selection of Glulam timber for this application represented an impressive achievement in timber engineering; the mass timber structure used in the stadium was the first use of Glulam timber for this type of facility in Australia.
Glulam timber is much more robust than traditional wood, making it ideal for large construction projects. As a carbon-negative material, it delivers significant sustainability benefits, taking more CO2 out of the atmosphere than it emits. It is also a renewable, low embodied-energy, bio-based, durable material – a ‘natural’ selection in more ways than one.
Due to the precision of the prefabricated production process, manufacturing to a specific size and shape reduced waste significantly. Other key features of timber are that it aids in regulating humidity and surface temperature, providing a comfortable interior environment and has impressive acoustic qualities.
Further environmentally sustainable design principles adopted included generous fenestration, flooding spaces in natural light, reducing the reliance on artificial light sources, and enabling cross ventilation to reduce dependence on air conditioning. These passive initiatives minimise energy consumption while installed water tanks reduce mains water consumption. Remediation of asbestos contamination soil was cleverly managed by mounding and capping three sides of the oval perimeter, this negated significant off-site disposal costs and created an amphitheatre effect, allowing spectators to view games from any vantage point around the oval.
What were some of the challenges you faced during this project's design and construction phases, considering the innovative use of Glulam?
Construction commenced in October 2020 amidst COVID lockdowns, quarantines and protests, which impacted the procurement environment. The project was re-tendered due to high prices for the timber structure. However, a steel alternative would have failed to achieve the sustainability goals, and the design team and the client were determined to stay loyal to the initial design intent.
Working with a European timber supplier was also challenging, particularly during the shop drawing process. Ensuring all details were aligned with the precast and steel framing on site was imperative, as errors would have caused costly delays. The innovative cantilever design required complex structural solutions to be engineered; however, the prefabrication of the beams meant these challenges were anticipated and resolved before construction commenced.
Ensuring clear communication across the project team is crucial when setting new standards in innovation. Maintaining open communication channels was part of the project's success and contractors were genuinely excited by the opportunity to contribute to a project that pushed boundaries.
Were there any other novel products or construction techniques used in this project that you have not used previously?
This stadium extends beyond that of the suburban grandstand, catering for its diverse community. The building, facades and materials were all specifically selected to ensure high visual porosity to express the interior activities whilst mediating light and views within the building, materials that proved their worth and will be used in future designs.
The innovative design of the spaces, combined with material selection, affords the facility a flexibility that permits events to unfold throughout the building, such as weddings, social gatherings, low and high-intensity well-being classes, corporate functions, and citizenship ceremonies. This design format will continue to evolve to benefit clients and communities.
What is next for dwp.design?
We are thrilled to announce that we will rebrand our organisation in the middle of the year. Introducing our new name and wordmark will bring a fresh and inspiring voice to architecture and interior design in Australian and international markets.
Additionally, we will be elevating our sustainability credentials and expanding our capabilities in the health, sport & leisure and education sectors.
Remaining faithful to our core values of people, place, planet and purpose, our projects will continue to resonate with the community, enabling them to flourish through engaging facilities that serve as social hubs, centres of wellness, places of respect, venues for sport and leisure, and destinations for entertainment – each weaving their way sustainably into the fabric of our cultural and social environments.
The Eric Tweedale Stadium, embodies the values of dwp.design, and has won several Australian and international awards for its innovative design and emphasis on sustainable materials. The multi-use facility caters to elite sports players, fitness enthusiasts, children of all ages, and community groups and will serve as a centre for connection well into the future.
Tell us about your and your team’s experience engaging with the content on Built Environment Channel screens.
The Built Environment Channel is a sophisticated way of bringing the world into our studio. It often inspires conversations about unique project features, faraway destinations, or a talented designer. At times, it provides a necessary injection to refresh and refocus our minds.



